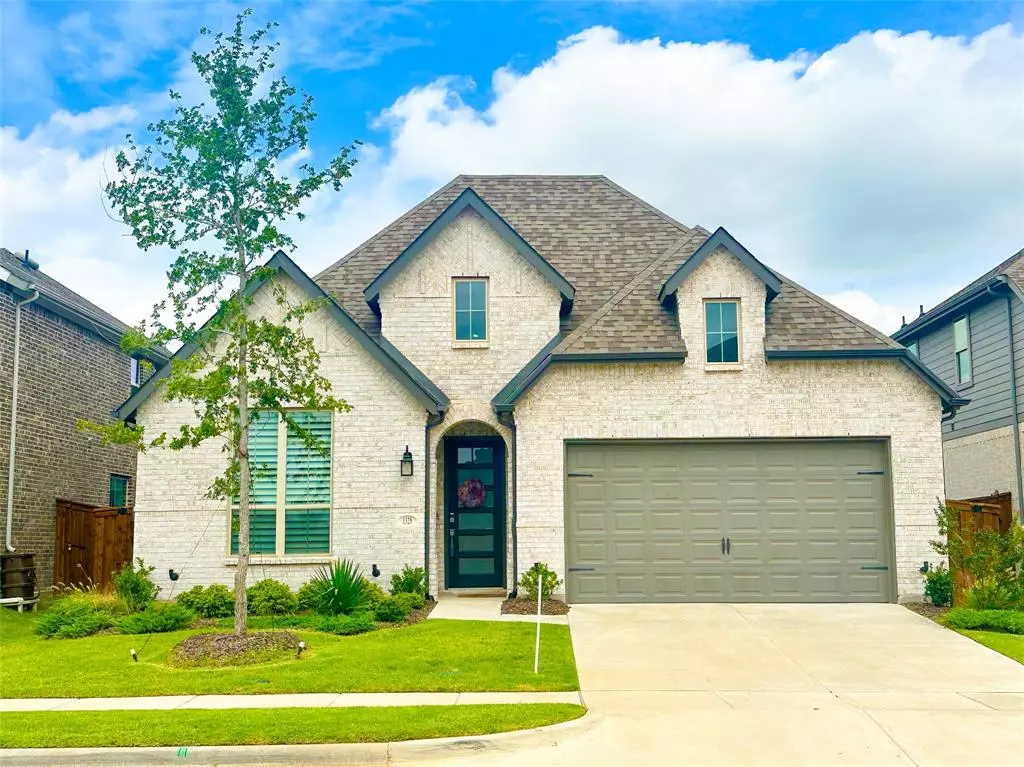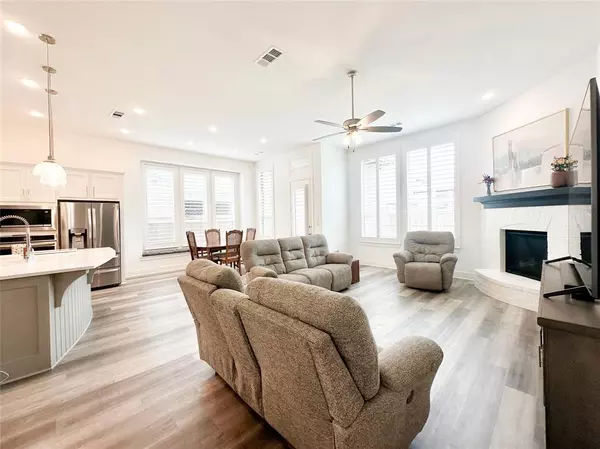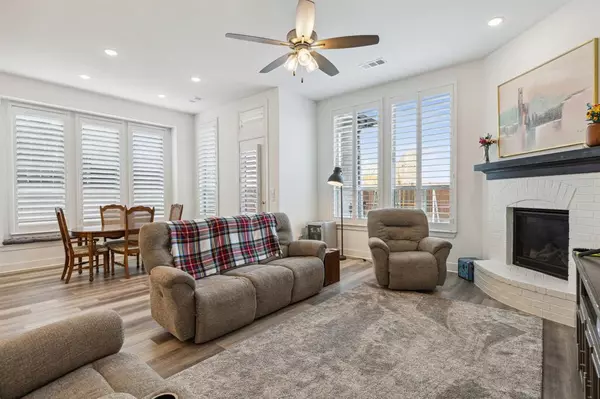$465,000
For more information regarding the value of a property, please contact us for a free consultation.
4 Beds
3 Baths
2,318 SqFt
SOLD DATE : 09/27/2024
Key Details
Property Type Single Family Home
Sub Type Single Family Residence
Listing Status Sold
Purchase Type For Sale
Square Footage 2,318 sqft
Price per Sqft $200
Subdivision Sandbrock Ranch Ph 5
MLS Listing ID 20552299
Sold Date 09/27/24
Style Traditional
Bedrooms 4
Full Baths 3
HOA Fees $77/qua
HOA Y/N Mandatory
Year Built 2022
Lot Size 6,011 Sqft
Acres 0.138
Lot Dimensions TBV
Property Description
From the painted brick exterior with uplights, through the upgraded front door, this four bedroom, three bath haven has the perfect single story layout. Gather around the brick fireplace in the family room with floor plug or entertain in the chef's kitchen with quartz countertops, glass upper cabinets, gas cooktop, stainless steel appliances, undercounter lights, trash can pullout, pendants over the painted island and a Blanco Silgranite single bowl sink. Luxury vinyl plank floors and plantation shutters add elegance throughout. Unwind in the primary bedroom with a garden tub, separate shower, upgraded tile and walk-in closet. Three spacious guest rooms. Work from home in the office with French doors. Garage features epoxy floors and extended covered back patio with gas drop overlooks the expansive backyard. Sandbrock Ranch has a Carriage House, fitness center, playground, resort pool, dog park and Tree House.
Location
State TX
County Denton
Community Club House, Community Pool, Fitness Center, Jogging Path/Bike Path, Lake, Park, Playground, Sidewalks
Direction Located in Sandbrock Ranch.
Rooms
Dining Room 1
Interior
Interior Features Cable TV Available, Decorative Lighting, High Speed Internet Available, Kitchen Island, Open Floorplan, Pantry, Walk-In Closet(s)
Heating Electric
Cooling Ceiling Fan(s), Central Air, Electric
Flooring Carpet, Ceramic Tile, Luxury Vinyl Plank
Fireplaces Number 1
Fireplaces Type Brick, Gas
Appliance Dishwasher, Disposal, Electric Oven, Gas Cooktop, Microwave
Heat Source Electric
Laundry Utility Room, Full Size W/D Area
Exterior
Exterior Feature Covered Patio/Porch, Rain Gutters
Garage Spaces 2.0
Fence Wood
Community Features Club House, Community Pool, Fitness Center, Jogging Path/Bike Path, Lake, Park, Playground, Sidewalks
Utilities Available Cable Available, MUD Sewer, MUD Water, Sidewalk, Underground Utilities
Roof Type Composition
Total Parking Spaces 2
Garage Yes
Building
Lot Description Interior Lot, Landscaped, Sprinkler System, Subdivision
Story One
Foundation Slab
Level or Stories One
Structure Type Brick
Schools
Elementary Schools Sandbrock Ranch
Middle Schools Pat Hagan Cheek
High Schools Ray Braswell
School District Denton Isd
Others
Ownership See tax records
Acceptable Financing Cash, Conventional
Listing Terms Cash, Conventional
Financing Conventional
Read Less Info
Want to know what your home might be worth? Contact us for a FREE valuation!

Our team is ready to help you sell your home for the highest possible price ASAP

©2025 North Texas Real Estate Information Systems.
Bought with Kathy Fuller • Fathom Realty LLC
"My job is to find and attract mastery-based agents to the office, protect the culture, and make sure everyone is happy! "
ryantherealtorcornist@gmail.com
608 E Hickory St # 128, Denton, TX, 76205, United States







