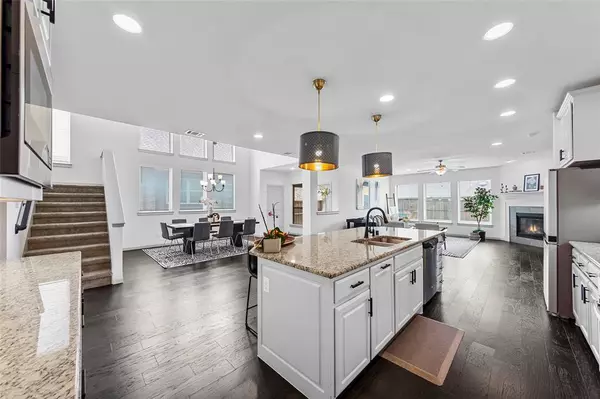$710,000
For more information regarding the value of a property, please contact us for a free consultation.
4 Beds
3 Baths
3,298 SqFt
SOLD DATE : 09/27/2024
Key Details
Property Type Single Family Home
Sub Type Single Family Residence
Listing Status Sold
Purchase Type For Sale
Square Footage 3,298 sqft
Price per Sqft $215
Subdivision Lilyana Ph 1
MLS Listing ID 20636536
Sold Date 09/27/24
Style Traditional
Bedrooms 4
Full Baths 3
HOA Fees $79/ann
HOA Y/N Mandatory
Year Built 2017
Annual Tax Amount $14,197
Lot Size 7,274 Sqft
Acres 0.167
Lot Dimensions 0.167
Property Description
Welcome to your dream home, built by David Weekley Homes this North Facing house offers an exceptional blend of luxury and comfort, perfect for creating lasting memories. From the moment you arrive, you'll be captivated by the incredible curb appeal and the beautiful front porch, step inside and be greeted by the elegance of wood floors that lead you through a spacious layout designed for modern living. Featuring a beautiful office area with French doors and expansive game room this home has it all. Extended covered patio, separate fire pit, magnolia trees and garden area in your large backyard makes it the ideal place for barbecues, morning coffees, or simply unwinding after a long day. This home is not just a place to live; it's a lifestyle, there is a park with playground across the street, the pool is in close proximity, and the new Elementary is inside the neighborhood. This is a highly sought-after location in the amazing community of Lilyana with Prosper ISD. 3 car garage
Location
State TX
County Collin
Community Community Pool, Community Sprinkler, Greenbelt, Jogging Path/Bike Path, Park, Playground, Sidewalks
Direction From 121 and Preston Road, go north on Preston Road. Turn right onto Frontier Parkway. Turn left turn onto Lilyana Lane. Turn right onto Red Rose Trl, the house will be on the right.
Rooms
Dining Room 1
Interior
Interior Features Cable TV Available, Decorative Lighting, Eat-in Kitchen, Flat Screen Wiring, High Speed Internet Available, Open Floorplan
Heating Central, Natural Gas
Cooling Attic Fan, Ceiling Fan(s), Central Air, Electric
Flooring Carpet, Ceramic Tile, Wood
Fireplaces Number 1
Fireplaces Type Gas Logs, Gas Starter
Appliance Dishwasher, Disposal, Electric Oven, Gas Cooktop, Gas Water Heater, Microwave
Heat Source Central, Natural Gas
Laundry Full Size W/D Area
Exterior
Exterior Feature Covered Patio/Porch, Rain Gutters
Garage Spaces 3.0
Fence Wood
Community Features Community Pool, Community Sprinkler, Greenbelt, Jogging Path/Bike Path, Park, Playground, Sidewalks
Utilities Available City Sewer, City Water, Underground Utilities
Roof Type Shingle
Total Parking Spaces 3
Garage Yes
Building
Lot Description Cleared, Few Trees, Interior Lot, Landscaped
Story Two
Foundation Slab
Level or Stories Two
Structure Type Brick,Stone Veneer
Schools
Elementary Schools Lilyana
Middle Schools Lorene Rogers
High Schools Walnut Grove
School District Prosper Isd
Others
Restrictions Deed,Other
Ownership See Tax Records
Acceptable Financing Cash, Conventional, FHA, VA Loan
Listing Terms Cash, Conventional, FHA, VA Loan
Financing Conventional
Special Listing Condition Aerial Photo
Read Less Info
Want to know what your home might be worth? Contact us for a FREE valuation!

Our team is ready to help you sell your home for the highest possible price ASAP

©2025 North Texas Real Estate Information Systems.
Bought with Logan Walter • Keller Williams Realty DPR
"My job is to find and attract mastery-based agents to the office, protect the culture, and make sure everyone is happy! "
ryantherealtorcornist@gmail.com
608 E Hickory St # 128, Denton, TX, 76205, United States







