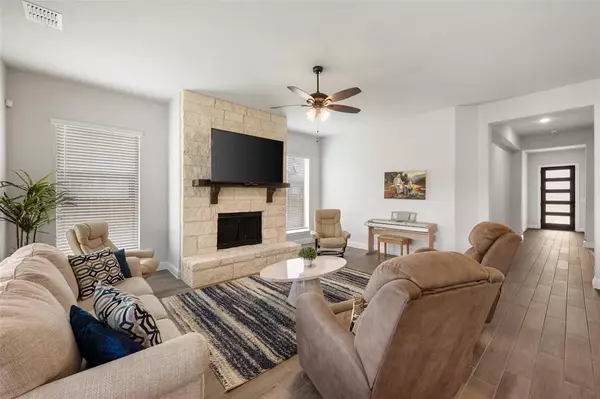$545,000
For more information regarding the value of a property, please contact us for a free consultation.
4 Beds
3 Baths
2,521 SqFt
SOLD DATE : 09/27/2024
Key Details
Property Type Single Family Home
Sub Type Single Family Residence
Listing Status Sold
Purchase Type For Sale
Square Footage 2,521 sqft
Price per Sqft $216
Subdivision Triple Diamond Ranch Ph 1
MLS Listing ID 20675731
Sold Date 09/27/24
Style Traditional
Bedrooms 4
Full Baths 2
Half Baths 1
HOA Fees $37/ann
HOA Y/N Mandatory
Year Built 2023
Lot Size 0.276 Acres
Acres 0.276
Lot Dimensions 100 x 121
Property Description
Wonderful curb appeal features stone-brick exterior,3-car garage with stained cedar doors,nice landscaping with stone-edged beds,bricked front porch with 8 ft door*Beautiful wood-look porcelain floors & 10ft ceilings greet in entry & flow thruout living spaces*Large living area boasts a stone gas fireplace with cedar mantel*Kitchen has beautiful quartz countertops,white cabinetry,gas cooking & huge walk-in pantry*Dining Area has access to 10x7 covered patio & window seat overlooking backyard*Primary Bedroom is split from others & features another window seat looking out to backyard & large ensuite bathroom with separate Quartz vanities,linen,sep water closet,garden tub,sep shower & big walk-in closet with backdoor to utility room*Utility room is oversized and features cabinetry,mud bench with coat hooks & room for freezer*Secondary Bedrooms are all generously sized*Oversized 3-car garage*Big fenced backyard has covered patio & plenty of space for pets or play*Popular newer subdivision!
Location
State TX
County Tarrant
Direction From 287 & FM157*South on 157 to Debbie Lane*Right on Debbie Lane to Gertie Barrett Road*Right on Gertie Barrett Rd to Simpson Lane*Left on Simpson Ln - Home is down the street on the right!
Rooms
Dining Room 1
Interior
Interior Features Cable TV Available, Eat-in Kitchen, Flat Screen Wiring, High Speed Internet Available, Open Floorplan, Pantry, Walk-In Closet(s)
Heating Central, Natural Gas
Cooling Central Air, Electric
Flooring Carpet, Ceramic Tile
Fireplaces Number 1
Fireplaces Type Gas Starter, Stone
Appliance Dishwasher, Disposal, Gas Cooktop, Gas Water Heater, Microwave, Plumbed For Gas in Kitchen
Heat Source Central, Natural Gas
Exterior
Exterior Feature Covered Patio/Porch
Garage Spaces 3.0
Fence Back Yard, Fenced, Privacy, Wood
Utilities Available Cable Available, City Sewer, City Water, Curbs, Natural Gas Available, Sidewalk
Roof Type Composition
Total Parking Spaces 3
Garage Yes
Building
Lot Description Few Trees, Landscaped, Lrg. Backyard Grass, Sprinkler System, Subdivision
Story One
Foundation Slab
Level or Stories One
Structure Type Brick,Rock/Stone
Schools
Elementary Schools Mary Jo Sheppard
Middle Schools Linda Jobe
High Schools Legacy
School District Mansfield Isd
Others
Ownership Walter G & Brenda Sayer Revocable Trust
Acceptable Financing Cash, Conventional, FHA, Not Assumable, Texas Vet, VA Loan
Listing Terms Cash, Conventional, FHA, Not Assumable, Texas Vet, VA Loan
Financing Conventional
Read Less Info
Want to know what your home might be worth? Contact us for a FREE valuation!

Our team is ready to help you sell your home for the highest possible price ASAP

©2025 North Texas Real Estate Information Systems.
Bought with Cara Holt • RJ Williams & Company RE LLC
"My job is to find and attract mastery-based agents to the office, protect the culture, and make sure everyone is happy! "
ryantherealtorcornist@gmail.com
608 E Hickory St # 128, Denton, TX, 76205, United States







