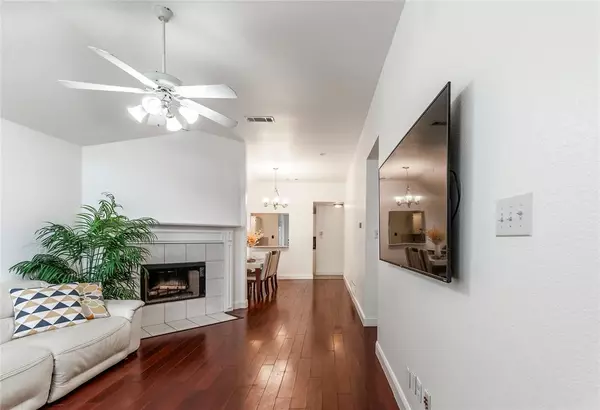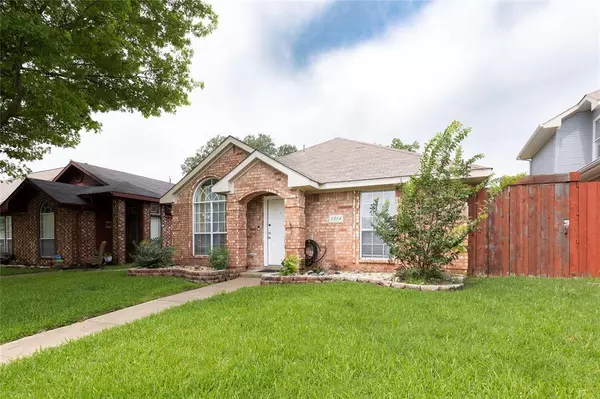$299,905
For more information regarding the value of a property, please contact us for a free consultation.
3 Beds
2 Baths
1,250 SqFt
SOLD DATE : 09/20/2024
Key Details
Property Type Single Family Home
Sub Type Single Family Residence
Listing Status Sold
Purchase Type For Sale
Square Footage 1,250 sqft
Price per Sqft $239
Subdivision Westwood Estates
MLS Listing ID 20634998
Sold Date 09/20/24
Style Traditional
Bedrooms 3
Full Baths 2
HOA Y/N None
Year Built 1995
Annual Tax Amount $6,663
Lot Size 4,007 Sqft
Acres 0.092
Property Description
This home offers a perfect blend of comfort and style. As you step inside, you'll be greeted by a spacious living room with a wood-burning fireplace, perfect for those chilly Texas evenings. The kitchen is light, bright and updated with granite countertops, gas range, and modern appliances. Adjacent to the kitchen is a dining area, making meal times convenient and enjoyable. The primary bedroom offers a peaceful retreat with ample space, while the additional bedrooms feature ceiling fans and generous closet space. The home also includes a full-size laundry area. Outside, you'll find a private yard, perfect for outdoor activities and entertaining. The attached two-car garage provides secure parking and additional storage space. Don't miss out on this fantastic opportunity to own a beautiful home in a great neighborhood. Located near Downtown Rowlett for unique dining and shopping experiences as well as transportation.
Location
State TX
County Dallas
Direction From President Bush Turnpike, South on Miller, Left on Sara, house on Right. Sign in yard.
Rooms
Dining Room 1
Interior
Interior Features Cable TV Available, Granite Counters, High Speed Internet Available
Heating Central, Natural Gas
Cooling Ceiling Fan(s), Central Air, Electric
Flooring Ceramic Tile, Laminate
Fireplaces Number 1
Fireplaces Type Wood Burning
Appliance Dishwasher, Disposal, Gas Range
Heat Source Central, Natural Gas
Laundry Electric Dryer Hookup, Utility Room, Full Size W/D Area
Exterior
Exterior Feature Private Yard
Garage Spaces 2.0
Fence Wood
Utilities Available Alley, Cable Available, City Sewer, City Water, Concrete, Curbs, Electricity Connected, Individual Gas Meter, Individual Water Meter
Roof Type Composition
Total Parking Spaces 2
Garage Yes
Building
Lot Description Interior Lot, Irregular Lot, Subdivision
Story One
Foundation Slab
Level or Stories One
Structure Type Brick
Schools
Elementary Schools Choice Of School
Middle Schools Choice Of School
High Schools Choice Of School
School District Garland Isd
Others
Ownership Blen Ferja & Abiy Kidane
Acceptable Financing Cash, Conventional, FHA, VA Loan
Listing Terms Cash, Conventional, FHA, VA Loan
Financing Conventional
Read Less Info
Want to know what your home might be worth? Contact us for a FREE valuation!

Our team is ready to help you sell your home for the highest possible price ASAP

©2025 North Texas Real Estate Information Systems.
Bought with Barbara Stuart • B.P.H. Realty, LLC.
"My job is to find and attract mastery-based agents to the office, protect the culture, and make sure everyone is happy! "
ryantherealtorcornist@gmail.com
608 E Hickory St # 128, Denton, TX, 76205, United States







