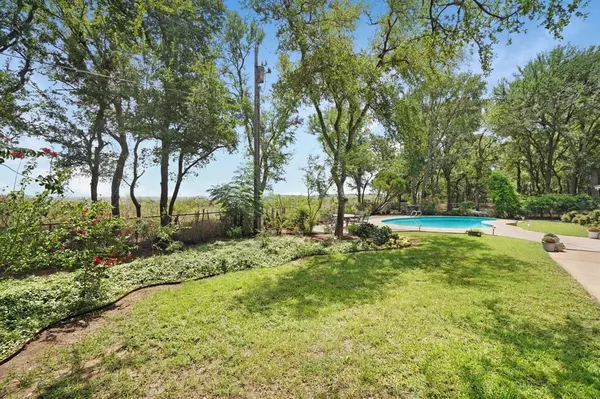$474,900
For more information regarding the value of a property, please contact us for a free consultation.
4 Beds
3 Baths
2,530 SqFt
SOLD DATE : 09/20/2024
Key Details
Property Type Single Family Home
Sub Type Single Family Residence
Listing Status Sold
Purchase Type For Sale
Square Footage 2,530 sqft
Price per Sqft $187
Subdivision Hilley Heights
MLS Listing ID 20641696
Sold Date 09/20/24
Style Mid-Century Modern
Bedrooms 4
Full Baths 3
HOA Y/N None
Year Built 1965
Annual Tax Amount $9,107
Lot Size 0.556 Acres
Acres 0.556
Property Description
This exquisite home offers a perfect blend of comfort and functionality with four spacious bedrooms and three full bathrooms. Enjoy the flexibility of two living areas, family room features a brick stunning fireplace, and stay comfortable year-round with zoned air conditioning. Formal Dining area and Breakfast area. Roomy Kitchen with plenty of storage. The stunning backyard is an entertainer’s dream, complete with a sparkling pool for those warm summer days. Additional features includes a Outside Bar, Well, Sprinkler System, a large storage building, and a fenced yard for added privacy. Landscaped with plenty of shade on .55 of a acre. Located on a peaceful cul-de-sac at the end of a dead-end road, this property also boasts a oversized two-car garage, ensuring both convenience and tranquility. The amenities exceed all expectations. One of a kind spacious home well maintained and loved.
Location
State TX
County Palo Pinto
Direction From Hwy 180, turn South on SE 25th Ave, turn left on Hilley Drive. Property is at the dead end in the cul de sac.
Rooms
Dining Room 2
Interior
Interior Features Cable TV Available, Decorative Lighting, Eat-in Kitchen, Flat Screen Wiring, High Speed Internet Available, Walk-In Closet(s)
Heating Central, Natural Gas
Cooling Ceiling Fan(s), Central Air, Electric
Flooring Carpet, Ceramic Tile
Fireplaces Number 1
Fireplaces Type Brick, Wood Burning
Appliance Dishwasher
Heat Source Central, Natural Gas
Exterior
Exterior Feature Built-in Barbecue, Outdoor Kitchen
Garage Spaces 2.0
Fence Chain Link, Cross Fenced
Pool Gunite
Utilities Available Asphalt, Cable Available, City Sewer, Well
Roof Type Composition
Total Parking Spaces 2
Garage Yes
Private Pool 1
Building
Lot Description Landscaped
Story One
Foundation Slab
Level or Stories One
Structure Type Brick
Schools
Elementary Schools Lamar
Middle Schools Mineralwel
High Schools Mineralwel
School District Mineral Wells Isd
Others
Ownership Private
Acceptable Financing Cash, Conventional, FHA, VA Loan
Listing Terms Cash, Conventional, FHA, VA Loan
Financing Cash
Read Less Info
Want to know what your home might be worth? Contact us for a FREE valuation!

Our team is ready to help you sell your home for the highest possible price ASAP

©2024 North Texas Real Estate Information Systems.
Bought with Non-Mls Member • NON MLS

"My job is to find and attract mastery-based agents to the office, protect the culture, and make sure everyone is happy! "
ryantherealtorcornist@gmail.com
608 E Hickory St # 128, Denton, TX, 76205, United States







