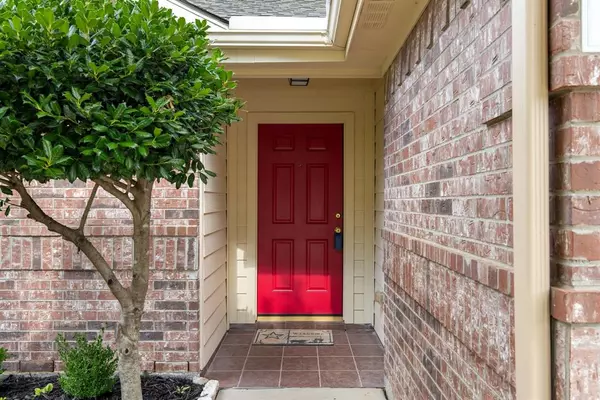$399,000
For more information regarding the value of a property, please contact us for a free consultation.
4 Beds
2 Baths
1,960 SqFt
SOLD DATE : 09/17/2024
Key Details
Property Type Single Family Home
Sub Type Single Family Residence
Listing Status Sold
Purchase Type For Sale
Square Footage 1,960 sqft
Price per Sqft $203
Subdivision Villages Of Woodland Spgs
MLS Listing ID 20686346
Sold Date 09/17/24
Style Traditional
Bedrooms 4
Full Baths 2
HOA Fees $41
HOA Y/N Mandatory
Year Built 2004
Annual Tax Amount $7,433
Lot Size 5,749 Sqft
Acres 0.132
Property Description
Welcome home, a delightful residence nestled in the highly sought after Villages of Woodland Springs and Keller ISD. This beautifully maintained home features 4 bedrooms, 2 bathrooms with an inviting open floor plan, perfect for both relaxation and entertaining. The home has been updated with flooring throughout, new paint, new light fixtures and more. The well-appointed kitchen offers new appliances, fresh painted cabinets, granite countertops & a breakfast bar making it a chef's delight. Retreat to the master suite, which provides a tranquil escape with a spa like bathroom with a double vanity, separate garden tub, and a walk in closet. The community is in a convenient location with several pools, playgrounds, catch and release ponds, basketball court, tennis court, walking trails and more. This home offers the perfect blend of peace and accessibility with close proximity to shopping, dining, major streets and highways.
Location
State TX
County Tarrant
Community Community Pool, Park, Playground, Pool
Direction Use GPS
Rooms
Dining Room 2
Interior
Interior Features Cable TV Available, Decorative Lighting, Double Vanity, Granite Counters, Open Floorplan, Pantry, Walk-In Closet(s)
Heating Central, Fireplace(s)
Cooling Ceiling Fan(s), Central Air
Flooring Laminate, Luxury Vinyl Plank
Fireplaces Number 1
Fireplaces Type Family Room
Appliance Dishwasher, Electric Oven, Electric Range
Heat Source Central, Fireplace(s)
Exterior
Garage Spaces 2.0
Community Features Community Pool, Park, Playground, Pool
Utilities Available City Sewer, City Water
Roof Type Composition,Shingle
Total Parking Spaces 2
Garage Yes
Building
Story One
Level or Stories One
Schools
Elementary Schools Independence
Middle Schools Trinity Springs
High Schools Timber Creek
School District Keller Isd
Others
Ownership See tax
Acceptable Financing Cash, Conventional, FHA, VA Loan
Listing Terms Cash, Conventional, FHA, VA Loan
Financing Cash
Read Less Info
Want to know what your home might be worth? Contact us for a FREE valuation!

Our team is ready to help you sell your home for the highest possible price ASAP

©2024 North Texas Real Estate Information Systems.
Bought with James Biedenharn • Keller Williams Fort Worth

"My job is to find and attract mastery-based agents to the office, protect the culture, and make sure everyone is happy! "
ryantherealtorcornist@gmail.com
608 E Hickory St # 128, Denton, TX, 76205, United States







