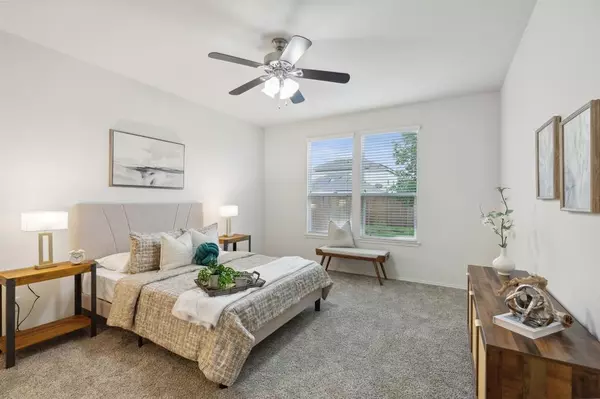$399,000
For more information regarding the value of a property, please contact us for a free consultation.
4 Beds
3 Baths
2,838 SqFt
SOLD DATE : 09/18/2024
Key Details
Property Type Single Family Home
Sub Type Single Family Residence
Listing Status Sold
Purchase Type For Sale
Square Footage 2,838 sqft
Price per Sqft $140
Subdivision Paloma Creek South Ph 10A
MLS Listing ID 20639874
Sold Date 09/18/24
Style Traditional
Bedrooms 4
Full Baths 2
Half Baths 1
HOA Fees $18
HOA Y/N Mandatory
Year Built 2015
Annual Tax Amount $7,438
Lot Size 5,488 Sqft
Acres 0.126
Lot Dimensions 110x50
Property Description
Set in an established neighborhood, this home stands out as an amazing opportunity. Motivated sellers want your family to find the same opportunity theirs did. Four bedrooms with walk-in closets, two full baths and an oversized, convertible half bath, a massive study, a huge bonus room, open kitchen and breakfast nook, all with brand new luxury vinyl plank flooring downstairs and new carpet upstairs (never lived on), as well as new paint everywhere. A new roof in July, two of the most established trees in the neighborhood, and a brick and Austin stone front (matching the fireplace inside) make this home as appealing to see as it is to live in. With Lake Lewisville, community parks and pools, and the neighborhood schools all walking distance away, this home has everything you could ask for. Buying a house is an investment in your family's future and there is nowhere in Dallas-Fort Worth with a brighter future than the 380 Corridor.
Location
State TX
County Denton
Community Club House, Community Pool, Jogging Path/Bike Path, Lake, Sidewalks
Direction From Dallas North Tollway, West on 380, South on Magnolia, Slight jig-jog (Left) on Kaufman Court, Right on Chip Street. Right on Layla Creek Drive. House is second to last on the left.
Rooms
Dining Room 1
Interior
Interior Features Decorative Lighting, Eat-in Kitchen, Flat Screen Wiring, Granite Counters, High Speed Internet Available, Kitchen Island, Open Floorplan, Vaulted Ceiling(s), Walk-In Closet(s)
Heating Electric, Heat Pump
Cooling Central Air
Flooring Carpet, Luxury Vinyl Plank, Tile
Fireplaces Number 1
Fireplaces Type Electric, Family Room
Appliance Dishwasher, Disposal, Electric Range, Electric Water Heater, Microwave
Heat Source Electric, Heat Pump
Laundry Electric Dryer Hookup, Utility Room, Full Size W/D Area
Exterior
Exterior Feature Covered Patio/Porch, Lighting, Playground, Private Yard
Garage Spaces 2.0
Fence Back Yard, Fenced, Gate, Wood
Community Features Club House, Community Pool, Jogging Path/Bike Path, Lake, Sidewalks
Utilities Available Individual Gas Meter, Individual Water Meter, See Remarks, Sidewalk
Roof Type Composition
Total Parking Spaces 2
Garage Yes
Building
Lot Description Few Trees, Interior Lot, Landscaped, Level, Lrg. Backyard Grass, Sprinkler System, Subdivision
Story Two
Foundation Slab
Level or Stories Two
Structure Type Brick,Siding,Stone Veneer
Schools
Elementary Schools Paloma Creek
Middle Schools Rodriguez
High Schools Ray Braswell
School District Denton Isd
Others
Restrictions No Known Restriction(s)
Ownership Clatterbuck
Acceptable Financing Cash, Conventional, FHA, VA Loan
Listing Terms Cash, Conventional, FHA, VA Loan
Financing Conventional
Special Listing Condition Special Assessments
Read Less Info
Want to know what your home might be worth? Contact us for a FREE valuation!

Our team is ready to help you sell your home for the highest possible price ASAP

©2025 North Texas Real Estate Information Systems.
Bought with Ali Vollmer • Agency Dallas Park Cities, LLC
"My job is to find and attract mastery-based agents to the office, protect the culture, and make sure everyone is happy! "
ryantherealtorcornist@gmail.com
608 E Hickory St # 128, Denton, TX, 76205, United States







