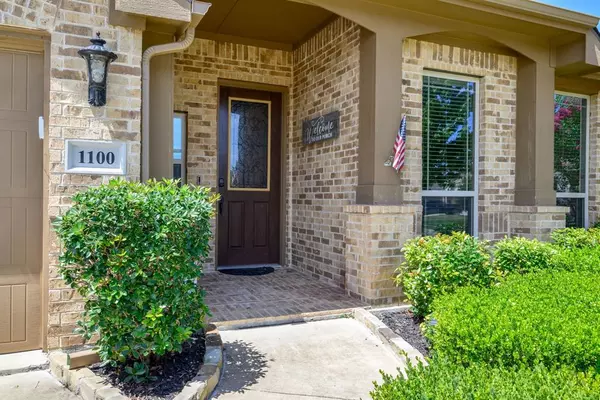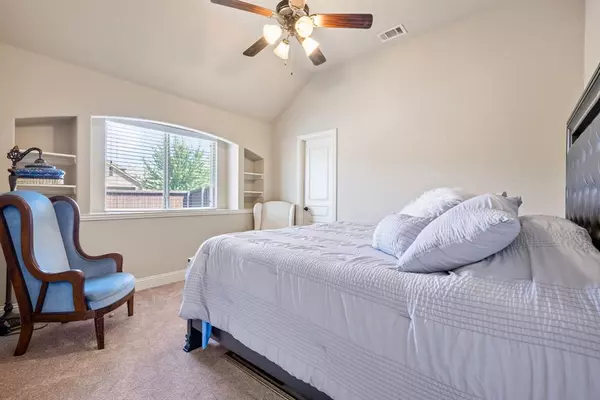$445,000
For more information regarding the value of a property, please contact us for a free consultation.
4 Beds
2 Baths
2,299 SqFt
SOLD DATE : 09/18/2024
Key Details
Property Type Single Family Home
Sub Type Single Family Residence
Listing Status Sold
Purchase Type For Sale
Square Footage 2,299 sqft
Price per Sqft $193
Subdivision Plantation Ph 3B
MLS Listing ID 20648390
Sold Date 09/18/24
Style Traditional
Bedrooms 4
Full Baths 2
HOA Fees $35/ann
HOA Y/N Mandatory
Year Built 2016
Annual Tax Amount $9,681
Lot Size 8,189 Sqft
Acres 0.188
Property Description
This is a beautiful home in a lovely neighborhood. When you walk inside there is a entryway that takes you to the dining room on the left. It has a wonderful open living area with a beautiful living room that welcomes you with a incredible gas starter fireplace. The kitchen is perfect for a person who loves to cook with a large island, a eating area and perfect butler's bar looking out to the pool! Outside is a wonderful gazebo and outdoor kitchen..
Inside the master bedroom you amazed at the size, Enough room for a king size bed plus an incredible sitting area that could handle a full size couch!
This primary bedroom also has a beautiful garden tub, a large glass shower, two vanities plus a large walk in closet. This home has been meticulous maintained.
Location
State TX
County Johnson
Community Community Pool, Greenbelt, Jogging Path/Bike Path, Playground
Direction From I-35 South exit Hidden Creek Parkway and travel East approximately .9 miles.. Turn right on Monticello Drive, slight left pm Tarragon Dr... Turn right on Marigold Drive, corner house on the right.
Rooms
Dining Room 2
Interior
Interior Features Cable TV Available, Decorative Lighting, Eat-in Kitchen, Flat Screen Wiring, Granite Counters, High Speed Internet Available, Open Floorplan, Walk-In Closet(s)
Heating Central, Fireplace(s), Natural Gas
Cooling Attic Fan, Ceiling Fan(s), Central Air, Electric
Flooring Carpet, Ceramic Tile, Wood
Fireplaces Number 1
Fireplaces Type Gas Starter, Living Room, Metal, Stone
Appliance Dishwasher, Disposal, Electric Oven, Electric Range, Gas Cooktop, Gas Water Heater, Microwave, Plumbed For Gas in Kitchen, Vented Exhaust Fan
Heat Source Central, Fireplace(s), Natural Gas
Laundry Electric Dryer Hookup, Full Size W/D Area
Exterior
Exterior Feature Attached Grill, Covered Patio/Porch, Gas Grill, Rain Gutters, Lighting, Outdoor Grill, Outdoor Kitchen, Private Yard
Garage Spaces 2.0
Fence Wood
Pool Fenced, Gunite, Heated, In Ground, Outdoor Pool, Pool Sweep, Water Feature
Community Features Community Pool, Greenbelt, Jogging Path/Bike Path, Playground
Utilities Available Cable Available, City Sewer, City Water, Electricity Connected, Individual Gas Meter, Individual Water Meter, Natural Gas Available, Sidewalk, Underground Utilities
Roof Type Composition
Total Parking Spaces 2
Garage Yes
Private Pool 1
Building
Story One
Foundation Slab
Level or Stories One
Structure Type Brick
Schools
Elementary Schools Bransom
Middle Schools Kerr
High Schools Burleson Centennial
School District Burleson Isd
Others
Restrictions Deed
Ownership Flamm
Acceptable Financing Cash, Conventional, FHA, VA Loan
Listing Terms Cash, Conventional, FHA, VA Loan
Financing Conventional
Read Less Info
Want to know what your home might be worth? Contact us for a FREE valuation!

Our team is ready to help you sell your home for the highest possible price ASAP

©2025 North Texas Real Estate Information Systems.
Bought with Susie Martinez • Rendon Realty, LLC
"My job is to find and attract mastery-based agents to the office, protect the culture, and make sure everyone is happy! "
ryantherealtorcornist@gmail.com
608 E Hickory St # 128, Denton, TX, 76205, United States







