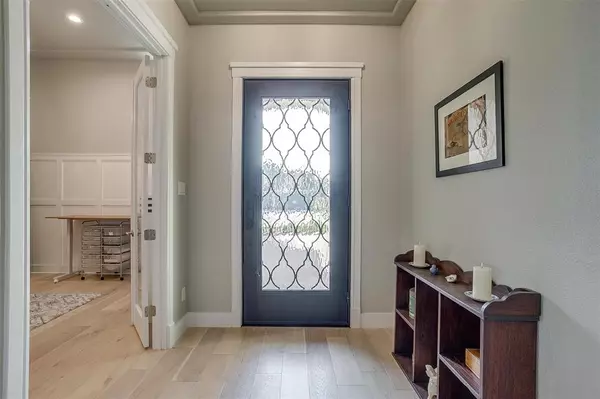$569,900
For more information regarding the value of a property, please contact us for a free consultation.
3 Beds
3 Baths
2,654 SqFt
SOLD DATE : 09/18/2024
Key Details
Property Type Single Family Home
Sub Type Single Family Residence
Listing Status Sold
Purchase Type For Sale
Square Footage 2,654 sqft
Price per Sqft $214
Subdivision Park Place
MLS Listing ID 20701759
Sold Date 09/18/24
Style Traditional
Bedrooms 3
Full Baths 2
Half Baths 1
HOA Fees $55/ann
HOA Y/N Mandatory
Year Built 2017
Annual Tax Amount $11,440
Lot Size 7,666 Sqft
Acres 0.176
Property Description
3 bed 2.5 bath home in a gated community! Off the entry is a study with french doors that could also be used as a formal dining room. The living room is open to the kitchen and has a beautifully tiled gas fireplace and decorative mantle with built-ins on either side. Eat-in kitchen has a large island with farmhouse sink and pendant lighting, stainless steel appliances, 6 burner gas cooktop with decorative vent hood, built-in desk, and walk-in pantry with glass door. Retreat to the spacious primary bedroom that has a bay window and ensuite with split vanities, garden tub, separate shower & enormous walk-in closet with extra shelving and built-in drawers. The second bedroom has a private half bath and the utility room has a sink, mudroom bench and extra cabinet space for storage. Climate controlled attic storage. Outside, enjoy spending time with friends & family under the covered patio that overlooks the saltwater pool & spa.
Location
State TX
County Johnson
Community Gated
Direction Please use GPS. From fort Worth, head south on I-35W, take exit 37 for TX-174 S-Wilshire Blvd toward Cleburne, Turn right onto Hawks Rdg Trl, Turn right onto River Path Ct. Home is on the left.
Rooms
Dining Room 1
Interior
Interior Features Decorative Lighting, Kitchen Island
Heating Electric, Heat Pump
Cooling Ceiling Fan(s), Central Air
Flooring Carpet, Wood
Fireplaces Number 1
Fireplaces Type Gas Logs
Appliance Dishwasher, Disposal, Electric Oven, Gas Cooktop, Microwave
Heat Source Electric, Heat Pump
Exterior
Exterior Feature Covered Deck, Covered Patio/Porch, Rain Gutters
Garage Spaces 2.0
Fence Wood, Wrought Iron
Pool Heated, In Ground, Pool Sweep, Pool/Spa Combo, Salt Water, Water Feature
Community Features Gated
Utilities Available Co-op Water, Curbs, Sidewalk
Roof Type Composition
Total Parking Spaces 2
Garage Yes
Private Pool 1
Building
Lot Description Cul-De-Sac, Landscaped, Sprinkler System, Subdivision
Story One
Foundation Slab
Level or Stories One
Structure Type Brick,Rock/Stone
Schools
Elementary Schools Njoshua
Middle Schools Loflin
High Schools Joshua
School District Joshua Isd
Others
Ownership See Tax
Acceptable Financing Cash, Conventional, FHA, VA Loan
Listing Terms Cash, Conventional, FHA, VA Loan
Financing Conventional
Read Less Info
Want to know what your home might be worth? Contact us for a FREE valuation!

Our team is ready to help you sell your home for the highest possible price ASAP

©2024 North Texas Real Estate Information Systems.
Bought with Lacey Whitehouse • JULIE SIDDONS REALTORS, LLC

"My job is to find and attract mastery-based agents to the office, protect the culture, and make sure everyone is happy! "
ryantherealtorcornist@gmail.com
608 E Hickory St # 128, Denton, TX, 76205, United States







