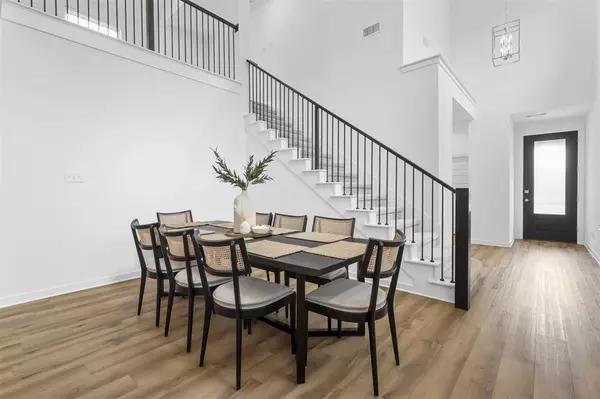$475,000
For more information regarding the value of a property, please contact us for a free consultation.
5 Beds
3 Baths
2,648 SqFt
SOLD DATE : 09/13/2024
Key Details
Property Type Single Family Home
Sub Type Single Family Residence
Listing Status Sold
Purchase Type For Sale
Square Footage 2,648 sqft
Price per Sqft $179
Subdivision Sandbrock Ranch Ph 6
MLS Listing ID 20596197
Sold Date 09/13/24
Style Traditional
Bedrooms 5
Full Baths 2
Half Baths 1
HOA Fees $77/qua
HOA Y/N Mandatory
Year Built 2021
Annual Tax Amount $11,799
Lot Size 5,445 Sqft
Acres 0.125
Property Description
Welcome to 2001 Jumper Field a residence that perfectly blends timeless elegance with contemporary comfort. This stunning home offers an open-concept design that seamlessly integrates classic & modern aesthetics. Step inside to find a spacious layout featuring 5 bedrooms or 4 bedroom & an office, three bathrooms, a game room—providing ample space for both comfortable living and entertaining. High-end finishes throughout the home elevate the ambiance, marrying elegance with functionality. The white brick exterior exudes classic appeal, while the interior promises tranquility, situated on a quiet interior lot. But the allure doesn't end there. As part of a prestigious Sandbrock Ranch Community, residents enjoy exceptional amenities, including a resort-style pool, gym, and dog parks. These amenities ensure endless opportunities for recreation and relaxation right at your doorstep. Community is owner occupied only per the HOA guidelines.
Location
State TX
County Denton
Community Club House, Community Pool, Community Sprinkler, Curbs, Fitness Center, Greenbelt, Jogging Path/Bike Path, Pool, Sidewalks
Direction Please See GPS.
Rooms
Dining Room 1
Interior
Interior Features Decorative Lighting, Double Vanity, Eat-in Kitchen, Flat Screen Wiring, Granite Counters, High Speed Internet Available, Kitchen Island, Loft, Open Floorplan, Pantry, Smart Home System, Vaulted Ceiling(s), Walk-In Closet(s)
Heating Fireplace(s), Natural Gas
Cooling Attic Fan, Ceiling Fan(s), Central Air
Flooring Carpet, Ceramic Tile, Luxury Vinyl Plank
Fireplaces Number 1
Fireplaces Type Gas, Gas Logs
Equipment Irrigation Equipment
Appliance Dishwasher, Disposal, Electric Oven, Gas Cooktop, Microwave
Heat Source Fireplace(s), Natural Gas
Laundry Full Size W/D Area
Exterior
Exterior Feature Covered Patio/Porch, Rain Gutters, Lighting, Other
Garage Spaces 2.0
Fence Fenced, Wood
Community Features Club House, Community Pool, Community Sprinkler, Curbs, Fitness Center, Greenbelt, Jogging Path/Bike Path, Pool, Sidewalks
Utilities Available Curbs, Individual Gas Meter, Individual Water Meter, MUD Sewer, MUD Water, Sidewalk, Underground Utilities
Roof Type Composition
Total Parking Spaces 2
Garage Yes
Building
Lot Description Interior Lot, Landscaped, Level, Sprinkler System, Subdivision
Story Two
Foundation Slab
Level or Stories Two
Structure Type Brick,Siding
Schools
Elementary Schools Sandbrock Ranch
Middle Schools Pat Hagan Cheek
High Schools Ray Braswell
School District Denton Isd
Others
Restrictions Unknown Encumbrance(s)
Ownership Please See Tax Rolls
Acceptable Financing Cash, Conventional, FHA, FHA Assumable, VA Loan
Listing Terms Cash, Conventional, FHA, FHA Assumable, VA Loan
Financing Conventional
Read Less Info
Want to know what your home might be worth? Contact us for a FREE valuation!

Our team is ready to help you sell your home for the highest possible price ASAP

©2025 North Texas Real Estate Information Systems.
Bought with Melissa Canterbury • Great Western Realty
"My job is to find and attract mastery-based agents to the office, protect the culture, and make sure everyone is happy! "
ryantherealtorcornist@gmail.com
608 E Hickory St # 128, Denton, TX, 76205, United States







