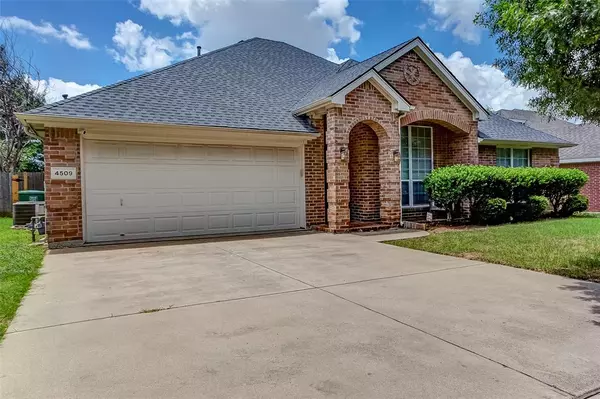$295,000
For more information regarding the value of a property, please contact us for a free consultation.
3 Beds
2 Baths
1,884 SqFt
SOLD DATE : 09/13/2024
Key Details
Property Type Single Family Home
Sub Type Single Family Residence
Listing Status Sold
Purchase Type For Sale
Square Footage 1,884 sqft
Price per Sqft $156
Subdivision Summer Creek Ranch Add
MLS Listing ID 20659163
Sold Date 09/13/24
Style Traditional
Bedrooms 3
Full Baths 2
HOA Fees $49/ann
HOA Y/N Mandatory
Year Built 2003
Annual Tax Amount $7,100
Lot Size 7,840 Sqft
Acres 0.18
Property Description
Very spacious 3 bedroom, 2 bathroom 2 car garage home with office and formal dining room located in Southwest Fort Worth! The property features an open floorplan, fireplace, crown molding, large kitchen with island and breakfast area with bayed wall of windows. Formal dining for hosting family dinners, dedicated office space off the entry way and split bedrooms. Master bedroom with ensuite bath with dual sinks, garden tub, separate shower and huge walk in closet. Huge back yard with wood fence and 2 producing peach trees! Excellent location! Walking distance to community pool with water slide, park and elementary school. Just minutes from the Chisolm Trail Parkway, shops, restaurants, Chisolm trail park and skate park.
Location
State TX
County Tarrant
Community Community Pool, Curbs, Playground, Sidewalks
Direction From W Risinger Rd, head south on Viridian, left on Embercrest, house on right.
Rooms
Dining Room 2
Interior
Interior Features Cable TV Available, Eat-in Kitchen, High Speed Internet Available, Kitchen Island, Open Floorplan, Vaulted Ceiling(s), Walk-In Closet(s)
Heating Central, Natural Gas
Cooling Ceiling Fan(s), Central Air, Electric
Flooring Carpet, Ceramic Tile
Fireplaces Number 1
Fireplaces Type Wood Burning
Appliance Dishwasher, Disposal, Electric Oven, Gas Cooktop, Gas Water Heater, Microwave, Plumbed For Gas in Kitchen
Heat Source Central, Natural Gas
Exterior
Exterior Feature Covered Patio/Porch
Garage Spaces 2.0
Fence Wood
Community Features Community Pool, Curbs, Playground, Sidewalks
Utilities Available Cable Available, City Sewer, City Water, Concrete, Curbs, Individual Gas Meter, Individual Water Meter, Underground Utilities
Roof Type Composition
Total Parking Spaces 2
Garage Yes
Building
Lot Description Irregular Lot, Landscaped, Sprinkler System, Subdivision
Story One
Foundation Slab
Level or Stories One
Structure Type Brick
Schools
Elementary Schools Dallas Park
Middle Schools Summer Creek
High Schools North Crowley
School District Crowley Isd
Others
Restrictions Unknown Encumbrance(s)
Ownership Estate of Pamela Musser
Acceptable Financing Cash, Conventional, FHA, VA Loan
Listing Terms Cash, Conventional, FHA, VA Loan
Financing Conventional
Read Less Info
Want to know what your home might be worth? Contact us for a FREE valuation!

Our team is ready to help you sell your home for the highest possible price ASAP

©2024 North Texas Real Estate Information Systems.
Bought with Andrew Klesken • Elite Real Estate Texas

"My job is to find and attract mastery-based agents to the office, protect the culture, and make sure everyone is happy! "
ryantherealtorcornist@gmail.com
608 E Hickory St # 128, Denton, TX, 76205, United States







