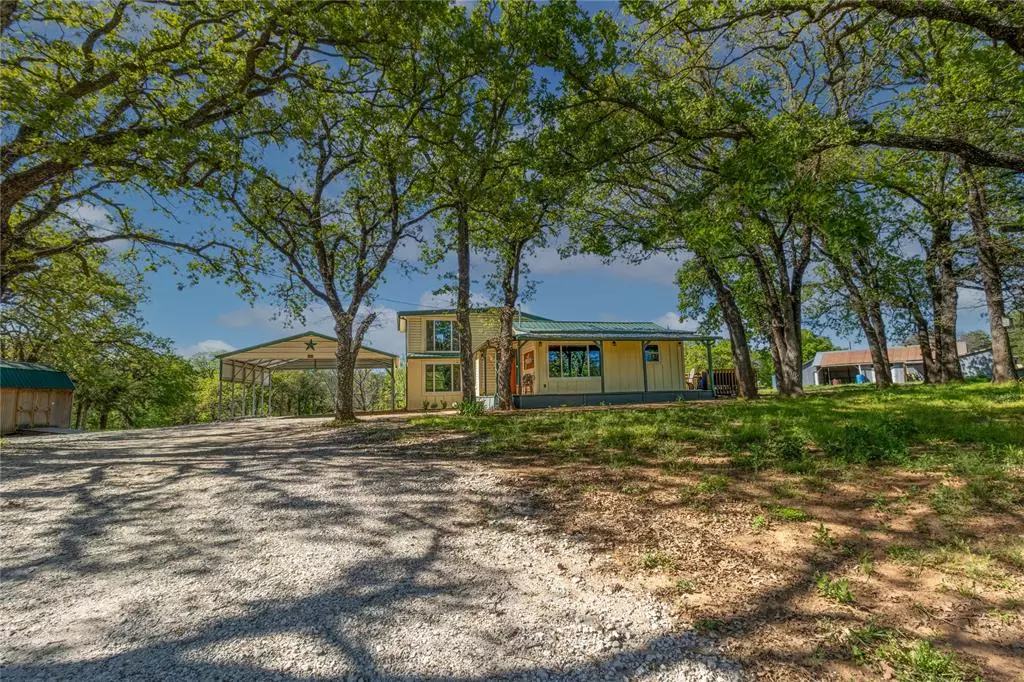$393,000
For more information regarding the value of a property, please contact us for a free consultation.
3 Beds
2 Baths
1,691 SqFt
SOLD DATE : 09/16/2024
Key Details
Property Type Single Family Home
Sub Type Single Family Residence
Listing Status Sold
Purchase Type For Sale
Square Footage 1,691 sqft
Price per Sqft $232
MLS Listing ID 20529114
Sold Date 09/16/24
Style Ranch
Bedrooms 3
Full Baths 2
HOA Y/N None
Year Built 2003
Annual Tax Amount $4,325
Lot Size 4.000 Acres
Acres 4.0
Property Description
NEW PRICE! With abundant mature trees & vast pastureland, bring your homestead dreams to life with a perfect blend of country & calm just 20 minutes N of downtown Weatherford. Situated on 4 sprawling acres with large pond, this charming 3 bed 2 bath ranch style house boasts brand NEW LVP flooring, large living room, original barn wood mantle with floating electric fireplace & large upstairs flex space. Redesigned kitchen features open concept layout, SS appliances, butcher block counters & ample storage. Dining space & living room both have large gallery windows overlooking front yard & circular gated driveway. Enhancing appeal further, home has high quality dual pane windows with adjustable screens, metal roof, wraparound deck, re-enforced foundation & space for RV. Continue updating with your vision! Property features big metal barn, separate workshop with power & walk in-stall for horses or livestock & oversized shed makes this ideal for those seeking peaceful & practical living.
Location
State TX
County Parker
Direction Enter address into Google Maps Via - Zion Hill Road ; Head south on T D Studio Ln toward US-180 W 2 min (0.3 mi) Take Ric Williamson Memorial Hwy and Zion Hill Rd to Erwin Rd 25 min (20.1 mi) Turn right onto Erwin Rd Destination will be on the left
Rooms
Dining Room 1
Interior
Interior Features Cable TV Available, Chandelier, Decorative Lighting, Eat-in Kitchen, High Speed Internet Available, Kitchen Island, Open Floorplan, Pantry, Walk-In Closet(s)
Heating Central, Electric
Cooling Central Air, Electric
Flooring Luxury Vinyl Plank
Fireplaces Number 1
Fireplaces Type Dining Room, Electric, Insert
Appliance Dishwasher, Electric Range, Microwave
Heat Source Central, Electric
Laundry Electric Dryer Hookup, In Kitchen, Full Size W/D Area, Washer Hookup
Exterior
Exterior Feature Covered Patio/Porch, Rain Gutters, Private Yard, RV/Boat Parking, Stable/Barn, Storage
Carport Spaces 2
Fence Metal, Perimeter, Wire
Utilities Available Aerobic Septic, All Weather Road, Electricity Connected, Outside City Limits, Phone Available, Septic, Well
Roof Type Metal
Total Parking Spaces 2
Garage No
Building
Lot Description Acreage, Brush, Cleared, Few Trees, Level, Lrg. Backyard Grass, Many Trees, Tank/ Pond
Story Two
Foundation Pillar/Post/Pier, Slab
Level or Stories Two
Structure Type Board & Batten Siding,Siding,Vinyl Siding,Wood
Schools
Elementary Schools Poolville
High Schools Poolville
School District Poolville Isd
Others
Restrictions No Known Restriction(s),None
Ownership See Tax
Acceptable Financing 1031 Exchange, Cash, Conventional, FHA, VA Loan
Listing Terms 1031 Exchange, Cash, Conventional, FHA, VA Loan
Financing FHA
Special Listing Condition Aerial Photo, Utility Easement
Read Less Info
Want to know what your home might be worth? Contact us for a FREE valuation!

Our team is ready to help you sell your home for the highest possible price ASAP

©2024 North Texas Real Estate Information Systems.
Bought with Deb Jones • The Property Shop

"My job is to find and attract mastery-based agents to the office, protect the culture, and make sure everyone is happy! "
ryantherealtorcornist@gmail.com
608 E Hickory St # 128, Denton, TX, 76205, United States







