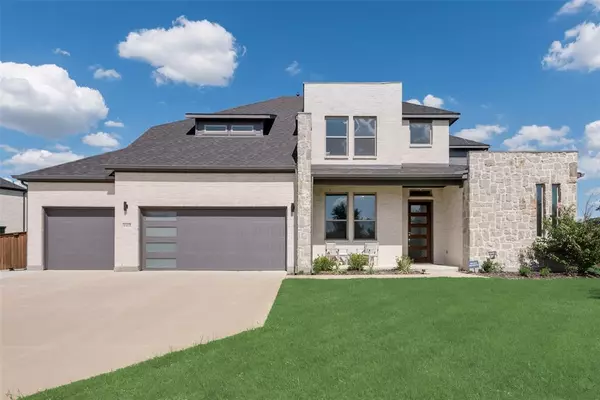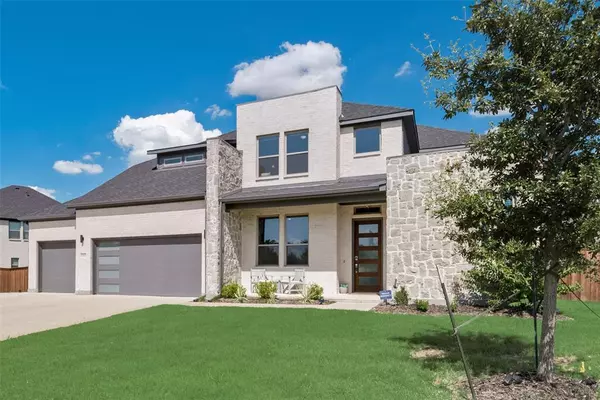$950,000
For more information regarding the value of a property, please contact us for a free consultation.
4 Beds
4 Baths
3,552 SqFt
SOLD DATE : 09/12/2024
Key Details
Property Type Single Family Home
Sub Type Single Family Residence
Listing Status Sold
Purchase Type For Sale
Square Footage 3,552 sqft
Price per Sqft $267
Subdivision Bretton Woods Ph 1
MLS Listing ID 20651511
Sold Date 09/12/24
Style Traditional
Bedrooms 4
Full Baths 3
Half Baths 1
HOA Fees $64
HOA Y/N Mandatory
Year Built 2021
Annual Tax Amount $15,362
Lot Size 0.400 Acres
Acres 0.4
Property Description
(Multiple Offers Received) BRETTON WOODS Luxury Home Community! LARGE PREMIUM CORNER LOT 0.4 ACRE- LARGE YARD with extended covered patio, great size backyard big enough to install a pool. Open tree-lined paths in front of the house. Most current trend layout and a dramatic kitchen is perfect for those large family gatherings. The downstairs has a large master bedrm & guest bedrm, study rm and the Upstairs will feature 2 bedrms, media rm & spacious game rm. Sliding & screen door leading out to the patio were installed last year. This Luxury Home has designer lighting, elegant countertops in gourmet Kitchen and many more luxury selections to mention. Tons of natural light! 3 car garages provide plenty of parking space. Excellent location-minutes away from Hwy 380, Hwy 289, DNT. PGA Resort and Universal Studios Kid and Family Resort minutes away. The amenities include a club house, resort style sparkling swimming pool, walking trails, gorgeous tree line views, a fitness center.
Location
State TX
County Collin
Community Club House, Community Pool, Community Sprinkler, Curbs, Fitness Center, Greenbelt, Jogging Path/Bike Path, Perimeter Fencing, Sidewalks
Direction DNT Continue on Dallas Pkwy. Take Exits Preston Rd-Texas 289 to Summit Hills Dr.
Rooms
Dining Room 1
Interior
Interior Features Cable TV Available, Decorative Lighting, Eat-in Kitchen, High Speed Internet Available, Kitchen Island, Open Floorplan, Pantry, Smart Home System, Sound System Wiring, Vaulted Ceiling(s), Walk-In Closet(s)
Heating Central
Cooling Central Air
Flooring Carpet, Ceramic Tile, Wood
Fireplaces Number 1
Fireplaces Type Electric, Living Room
Appliance Dishwasher, Disposal, Gas Cooktop, Microwave, Convection Oven, Tankless Water Heater
Heat Source Central
Laundry Electric Dryer Hookup, Utility Room, Full Size W/D Area, Washer Hookup
Exterior
Garage Spaces 3.0
Fence Back Yard, Wood
Community Features Club House, Community Pool, Community Sprinkler, Curbs, Fitness Center, Greenbelt, Jogging Path/Bike Path, Perimeter Fencing, Sidewalks
Utilities Available City Sewer, City Water
Roof Type Composition
Total Parking Spaces 3
Garage Yes
Building
Story Two
Foundation Slab
Level or Stories Two
Structure Type Brick,Rock/Stone
Schools
Elementary Schools Jim Spradley
Middle Schools Bill Hays
High Schools Rock Hill
School District Prosper Isd
Others
Ownership Ask Agent
Financing Cash
Read Less Info
Want to know what your home might be worth? Contact us for a FREE valuation!

Our team is ready to help you sell your home for the highest possible price ASAP

©2024 North Texas Real Estate Information Systems.
Bought with Michelle Yoon • Realty Bank Group

"My job is to find and attract mastery-based agents to the office, protect the culture, and make sure everyone is happy! "
ryantherealtorcornist@gmail.com
608 E Hickory St # 128, Denton, TX, 76205, United States







