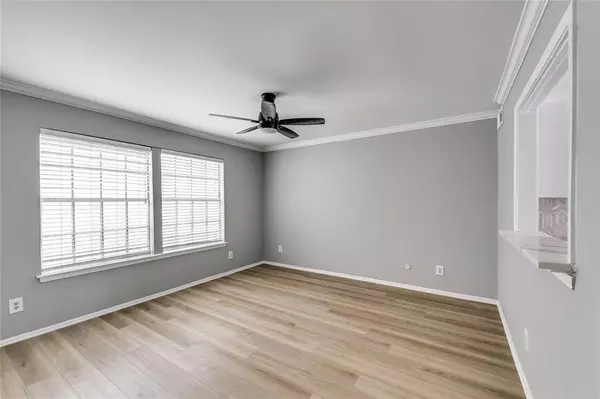$190,000
For more information regarding the value of a property, please contact us for a free consultation.
1 Bed
2 Baths
897 SqFt
SOLD DATE : 09/12/2024
Key Details
Property Type Condo
Sub Type Condominium
Listing Status Sold
Purchase Type For Sale
Square Footage 897 sqft
Price per Sqft $211
Subdivision Prestonwood Green Condos
MLS Listing ID 20702732
Sold Date 09/12/24
Bedrooms 1
Full Baths 1
Half Baths 1
HOA Fees $323/mo
HOA Y/N Mandatory
Year Built 1982
Annual Tax Amount $4,117
Lot Size 8.598 Acres
Acres 8.598
Property Description
Welcome to this beautifully updated 1-bedroom, 1.5-bathroom condo on the first floor, offering a perfect blend of comfort and convenience. Step inside to find freshly painted walls and brand-new flooring throughout, creating a modern and inviting atmosphere. The spacious kitchen has been thoughtfully upgraded with ample counter space and sleek cabinetry, making it a chef's delight.
One of the standout features of this condo is its direct access to a lush green area right from the balcony—ideal for those who love a touch of nature right at their doorstep. Whether you enjoy morning coffee with a view or need a serene outdoor space for relaxation, this condo offers it all. With a prime first-floor location, you'll also appreciate the ease of access and the added privacy this unit provides.
This property is perfect for anyone seeking a low-maintenance lifestyle with all the perks of modern living. Don't miss the opportunity to make this condo your new home!
Location
State TX
County Dallas
Community Community Pool
Direction From Dallas North Tollway, Take exits on Keller Springs, driving towards East on Keller Springs. The second gate on Keller Springs is the entry gate for Prestonwood Green Community.The community Gate is next to the high rise building.
Rooms
Dining Room 1
Interior
Interior Features Cable TV Available, Granite Counters, Walk-In Closet(s)
Heating Electric
Cooling Ceiling Fan(s), Central Air, Electric
Flooring Luxury Vinyl Plank
Fireplaces Number 1
Fireplaces Type Living Room
Appliance Electric Range, Microwave, Refrigerator
Heat Source Electric
Laundry Electric Dryer Hookup
Exterior
Exterior Feature Balcony, Courtyard
Garage Spaces 1.0
Carport Spaces 1
Community Features Community Pool
Utilities Available City Sewer, City Water
Total Parking Spaces 1
Garage No
Building
Story One
Foundation Slab
Level or Stories One
Schools
Elementary Schools Bush
Middle Schools Walker
High Schools White
School District Dallas Isd
Others
Ownership Jordon Davis
Acceptable Financing Cash, Conventional, VA Loan
Listing Terms Cash, Conventional, VA Loan
Financing Cash
Read Less Info
Want to know what your home might be worth? Contact us for a FREE valuation!

Our team is ready to help you sell your home for the highest possible price ASAP

©2024 North Texas Real Estate Information Systems.
Bought with Jorge Goldsmit • Ebby Halliday, REALTORS

"My job is to find and attract mastery-based agents to the office, protect the culture, and make sure everyone is happy! "
ryantherealtorcornist@gmail.com
608 E Hickory St # 128, Denton, TX, 76205, United States







