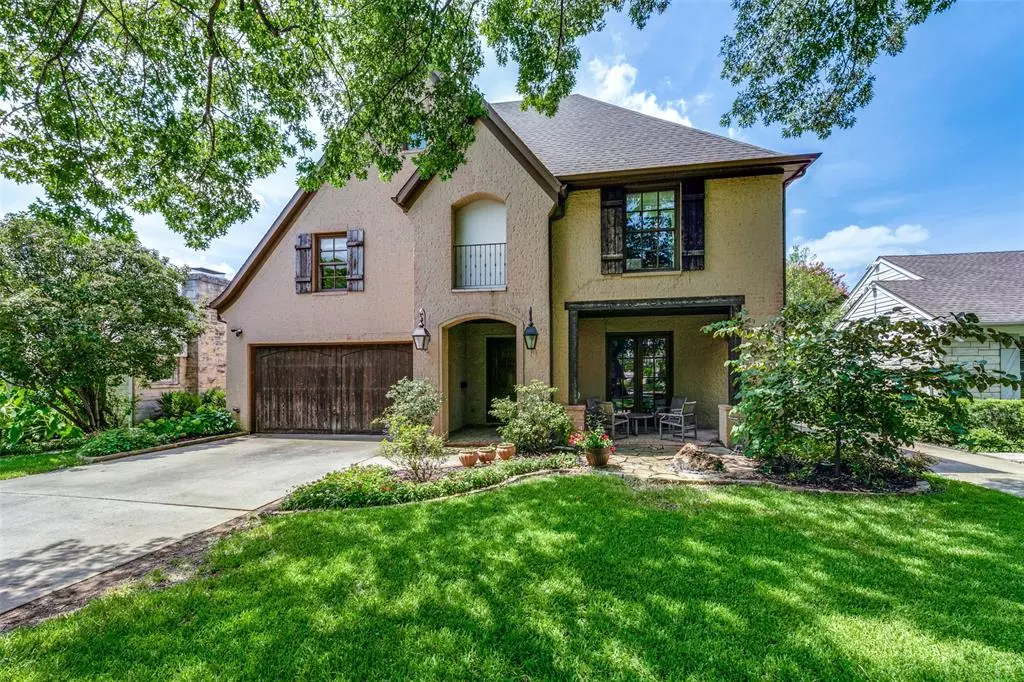$1,550,000
For more information regarding the value of a property, please contact us for a free consultation.
5 Beds
4 Baths
4,156 SqFt
SOLD DATE : 09/03/2024
Key Details
Property Type Single Family Home
Sub Type Single Family Residence
Listing Status Sold
Purchase Type For Sale
Square Footage 4,156 sqft
Price per Sqft $372
Subdivision North Rdg Park
MLS Listing ID 20655798
Sold Date 09/03/24
Style Traditional
Bedrooms 5
Full Baths 4
HOA Y/N None
Year Built 2004
Annual Tax Amount $26,288
Lot Size 6,708 Sqft
Acres 0.154
Property Description
OPEN HOUSE SATURDAY FROM 1-3. Custom built 5 Bed, 4 Bath home nestled in the fabulous Lakewood neighborhood of East Dallas. You are welcomed by a stunning entryway with circular stairs. a spacious living room with exposed beams, hand-scraped wood floors, gas fireplace, wet bar, ice maker & built in large wine cooler. Kitchen is centered by a large island, Viking refrigerator, Thermador gas stove, double ovens, walk-in pantry & butler's pantry. Covered back porch has built-in gas grill & wood fireplace. Upstairs Family Room includes surround sound, custom desks, french doors leading to game room or 5th bedroom. The master suite has a recently updated bath and a gorgeous custom walk-in closet. There is also a 2nd floor exercise room or office. The home has a lovely 1st floor guest room with updated full bath and light & bright office looking out onto a covered patio. Don't miss the opportunity to live in the best neighborhood in Dallas close to Downtown Dallas, SMU & White Rock Lake.
Location
State TX
County Dallas
Direction From Mockingbird, go south on Abrams and East on Ellsworth.
Rooms
Dining Room 1
Interior
Interior Features Built-in Wine Cooler, Decorative Lighting, Eat-in Kitchen, Flat Screen Wiring, Kitchen Island, Open Floorplan, Pantry, Sound System Wiring, Vaulted Ceiling(s), Walk-In Closet(s), Wet Bar
Heating Fireplace(s), Natural Gas
Cooling Ceiling Fan(s), Central Air
Flooring Tile, Wood
Fireplaces Number 2
Fireplaces Type Gas, Living Room, Outside
Appliance Built-in Gas Range, Built-in Refrigerator, Dishwasher, Disposal, Electric Oven, Plumbed For Gas in Kitchen
Heat Source Fireplace(s), Natural Gas
Laundry Utility Room, Full Size W/D Area
Exterior
Exterior Feature Attached Grill, Balcony, Covered Patio/Porch, Other
Garage Spaces 2.0
Fence Wood
Utilities Available City Sewer, City Water
Roof Type Composition
Total Parking Spaces 2
Garage Yes
Building
Lot Description Few Trees, Interior Lot, Landscaped, Lrg. Backyard Grass, Sprinkler System
Story Two
Foundation Slab
Level or Stories Two
Schools
Elementary Schools Lakewood
Middle Schools Long
High Schools Woodrow Wilson
School District Dallas Isd
Others
Ownership Susan Wetzel
Financing Conventional
Special Listing Condition Survey Available
Read Less Info
Want to know what your home might be worth? Contact us for a FREE valuation!

Our team is ready to help you sell your home for the highest possible price ASAP

©2025 North Texas Real Estate Information Systems.
Bought with Allena Sazmand • WDR Uptown
"My job is to find and attract mastery-based agents to the office, protect the culture, and make sure everyone is happy! "
ryantherealtorcornist@gmail.com
608 E Hickory St # 128, Denton, TX, 76205, United States







