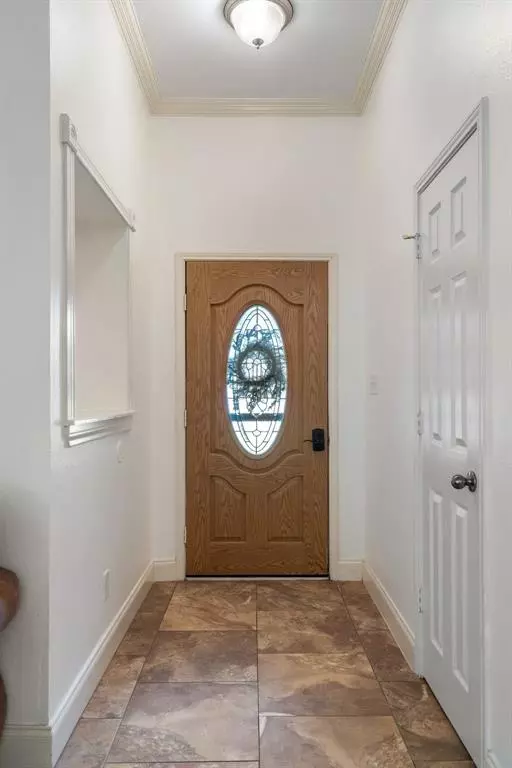$359,900
For more information regarding the value of a property, please contact us for a free consultation.
3 Beds
2 Baths
1,298 SqFt
SOLD DATE : 07/31/2024
Key Details
Property Type Single Family Home
Sub Type Single Family Residence
Listing Status Sold
Purchase Type For Sale
Square Footage 1,298 sqft
Price per Sqft $277
Subdivision Crescent Oaks Beach Estates
MLS Listing ID 20632193
Sold Date 07/31/24
Style Traditional
Bedrooms 3
Full Baths 2
HOA Fees $7/ann
HOA Y/N Voluntary
Year Built 2001
Annual Tax Amount $4,362
Lot Size 0.411 Acres
Acres 0.411
Property Description
***LOCATION LOCATION LOCATION***RARE Opportunity to own almost HALF an ACRE next to Lake Lewisville, for easy access to launch your boat right down the street at community boat ramp. Added BONUS is this lot backs up to Oak Point Park for EASY access to walking trail, baseball field, playground with a gate for added convenience! Custom brick home features three bedrooms and two baths with OPEN floorpan and VAULTED ceilings for excellent entertaining! Granite counter tops and stainless appliances with extra custom cabinets for added storage in ideal Chef's kitchen! Large custom tile flooring for easy maintenance and carpet featured for warmth in bedrooms. His and her walk-in closets in primary bedroom, enclosed shower plus garden tub makes for a privacy retreat! The HUGE lot with many trees, landscaping and a privacy fence. Extra acreage with gate access to COMMUNITY PARK, with walking trail, baseball field and a playground for summer fun!!! EXCELLENT LOCATION access to Lake Lewisville!!
Location
State TX
County Denton
Community Boat Ramp, Club House, Lake, Park, Playground, Pool
Direction From Hwy 380 take Naylor Rd south to Crescent Oaks Subdivision. Turn right on Lakeshore Blvd, property on your right, sign in yard.
Rooms
Dining Room 1
Interior
Interior Features Cable TV Available, Decorative Lighting, Eat-in Kitchen, High Speed Internet Available, Kitchen Island, Open Floorplan, Pantry, Vaulted Ceiling(s), Walk-In Closet(s)
Heating Central, Electric, Fireplace(s)
Cooling Ceiling Fan(s), Central Air, Electric
Flooring Carpet, Ceramic Tile
Fireplaces Number 1
Fireplaces Type Wood Burning
Appliance Dishwasher, Disposal, Electric Range, Refrigerator
Heat Source Central, Electric, Fireplace(s)
Exterior
Exterior Feature Covered Patio/Porch, Lighting
Garage Spaces 2.0
Fence Vinyl
Community Features Boat Ramp, Club House, Lake, Park, Playground, Pool
Utilities Available Aerobic Septic, All Weather Road, Cable Available, City Sewer, City Water, Electricity Connected, Phone Available, Underground Utilities
Roof Type Composition
Total Parking Spaces 2
Garage Yes
Building
Lot Description Interior Lot, Level, Lrg. Backyard Grass, Many Trees, Park View, Subdivision
Story One
Foundation Slab
Level or Stories One
Structure Type Brick
Schools
Elementary Schools Providence
Middle Schools Rodriguez
High Schools Ray Braswell
School District Denton Isd
Others
Restrictions Deed
Ownership tax record
Acceptable Financing 1031 Exchange, Cash, Conventional, FHA, USDA Loan, VA Loan
Listing Terms 1031 Exchange, Cash, Conventional, FHA, USDA Loan, VA Loan
Financing FHA
Read Less Info
Want to know what your home might be worth? Contact us for a FREE valuation!

Our team is ready to help you sell your home for the highest possible price ASAP

©2025 North Texas Real Estate Information Systems.
Bought with Bliss Reese • Homes By Lainie Real Estate Group
"My job is to find and attract mastery-based agents to the office, protect the culture, and make sure everyone is happy! "
ryantherealtorcornist@gmail.com
608 E Hickory St # 128, Denton, TX, 76205, United States







