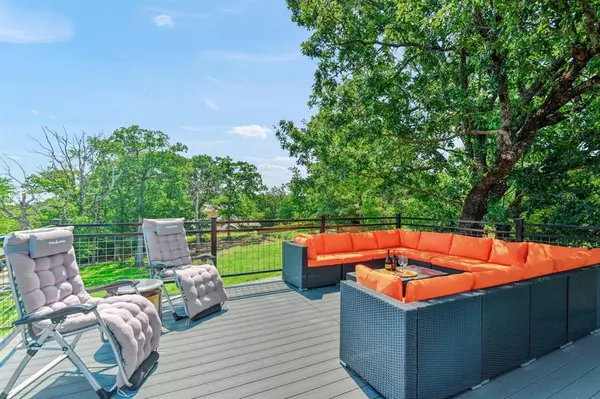$520,000
For more information regarding the value of a property, please contact us for a free consultation.
4 Beds
3 Baths
2,148 SqFt
SOLD DATE : 09/09/2024
Key Details
Property Type Single Family Home
Sub Type Single Family Residence
Listing Status Sold
Purchase Type For Sale
Square Footage 2,148 sqft
Price per Sqft $242
Subdivision Tanglewood Hills Ctry Cl 1-7
MLS Listing ID 20579234
Sold Date 09/09/24
Style Traditional
Bedrooms 4
Full Baths 2
Half Baths 1
HOA Y/N None
Year Built 1968
Annual Tax Amount $5,398
Lot Size 0.379 Acres
Acres 0.379
Property Description
Whoa, Honey Stop The Car! Here's the Lake House you are looking for. Fresh paint inside & out. New vinyl plank flooring, vaulted ceilings with cedar wrapped planks. Floor to ceiling white washed stone, wood burning fireplace. Can you imagine yourself enjoying the rooftop deck & the views of Lake Texoma! This home is located at the end of the street so no through traffic to have to deal with! Your just a golf cart ride to Tanglewood Resort & Highport Marina which is everyone's favorite places to hang out! The roof top deck gives you the best views of the Firework shows too! Although this is a spectacular weekend Lake house, it can be your permanent residence or the perfect Air BNB or VRBO! You can purchase furnishings outside of the transaction! See Transaction desk for furnishings pricing. Come enjoy the view of Lake Texoma on the rooftop deck while your here & then you'll know why so many people love living on the Lake! Call your favorite REALTOR® today!
Location
State TX
County Grayson
Direction From north bound SH-289, turn left onto Georgetown road. Go approximately 8.9 miles to Tanglewood Trail & turn right. Turn left Tangelwood blvd. Then turn left on Lakecrest drive. Turn left on Whispering Rd & go all the way to the end of the street, home is on the right, sign in the yard
Rooms
Dining Room 1
Interior
Interior Features Eat-in Kitchen, Flat Screen Wiring, Granite Counters, Loft, Vaulted Ceiling(s)
Heating Central, Electric, Fireplace(s)
Cooling Central Air
Flooring Carpet, Luxury Vinyl Plank, Tile
Fireplaces Number 1
Fireplaces Type Living Room, Raised Hearth, Stone, Wood Burning
Appliance Dishwasher, Electric Water Heater, Gas Range, Refrigerator
Heat Source Central, Electric, Fireplace(s)
Exterior
Exterior Feature Lighting, Outdoor Grill
Garage Spaces 2.0
Carport Spaces 2
Fence Fenced
Utilities Available All Weather Road, City Sewer, Overhead Utilities, Well
Roof Type Composition
Total Parking Spaces 4
Garage Yes
Building
Lot Description Corner Lot, Irregular Lot, Landscaped, Many Trees, Water/Lake View
Story Two
Foundation Pillar/Post/Pier
Level or Stories Two
Structure Type Brick,Fiberglass Siding,Rock/Stone
Schools
Elementary Schools Pottsboro
Middle Schools Pottsboro
High Schools Pottsboro
School District Pottsboro Isd
Others
Restrictions No Known Restriction(s)
Ownership Grubb
Acceptable Financing Cash, Conventional, FHA, VA Loan
Listing Terms Cash, Conventional, FHA, VA Loan
Financing Conventional
Read Less Info
Want to know what your home might be worth? Contact us for a FREE valuation!

Our team is ready to help you sell your home for the highest possible price ASAP

©2025 North Texas Real Estate Information Systems.
Bought with Ana Valentine Kountz • JPAR Dallas
"My job is to find and attract mastery-based agents to the office, protect the culture, and make sure everyone is happy! "
ryantherealtorcornist@gmail.com
608 E Hickory St # 128, Denton, TX, 76205, United States







