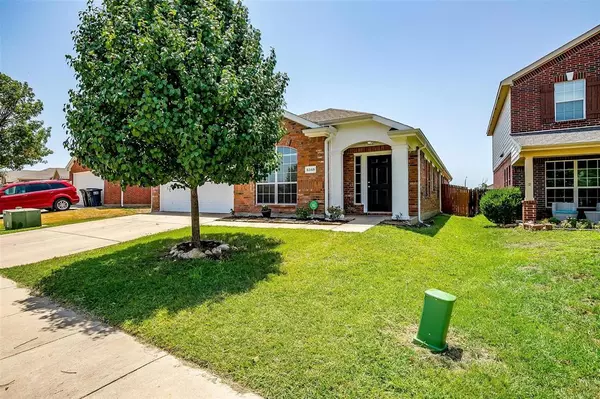$325,000
For more information regarding the value of a property, please contact us for a free consultation.
3 Beds
2 Baths
2,119 SqFt
SOLD DATE : 08/30/2024
Key Details
Property Type Single Family Home
Sub Type Single Family Residence
Listing Status Sold
Purchase Type For Sale
Square Footage 2,119 sqft
Price per Sqft $153
Subdivision Stone Creek Ranch
MLS Listing ID 20677726
Sold Date 08/30/24
Bedrooms 3
Full Baths 2
HOA Fees $27/ann
HOA Y/N Mandatory
Year Built 2007
Annual Tax Amount $6,858
Lot Size 6,969 Sqft
Acres 0.16
Property Description
Welcome to this beautifully remodeled home! Upon entering you'll see the 1st living room with gorgeous stained wainscoting, recessed lighting, and beautiful floors. The kitchen has big elegant porcelain tile floors, quartz countertops, freshly painted cabinets, an eye catching subway tile backsplash, stylish light fixture above the island with Edison bulbs, stainless steel pulls, and stainless steel appliances. The 2nd living room has a beautiful fireplace with brand new floor to ceiling faux stone, and a gorgeous hand built stained wood mantel. The master is split from the other 2 bedrooms. It has an extra bonus nook that can be used as a seating area, study, or even a second closet. The master bath has a custom concrete countertop, artistic vessel sink, waterfall faucet, separate shower and garden tub, and lots of extra storage. Your custom closet is amazing with tons of built ins. The roof is 4 years old, and the home is solid. What a fantastic property!
Location
State TX
County Tarrant
Direction From 820 go Northwest on Marine Creek Pkwy, go straight on the first traffic circle, then left on the second traffic circle, turn left on Boat Club Rd, turn left on Granite Creek Dr into the subdivision. Take first left on Stone Lake Dr. Property will be on the right around the corner.
Rooms
Dining Room 2
Interior
Interior Features Built-in Features, Cable TV Available
Heating Central
Cooling Central Air
Fireplaces Number 1
Fireplaces Type Family Room
Appliance Dishwasher, Disposal
Heat Source Central
Exterior
Garage Spaces 2.0
Utilities Available Cable Available, City Sewer, City Water, Concrete, Curbs
Total Parking Spaces 2
Garage Yes
Building
Story One
Level or Stories One
Structure Type Brick
Schools
Elementary Schools Elkins
Middle Schools Ed Willkie
High Schools Chisholm Trail
School District Eagle Mt-Saginaw Isd
Others
Ownership Ashley Johnson
Financing FHA 203(b)
Read Less Info
Want to know what your home might be worth? Contact us for a FREE valuation!

Our team is ready to help you sell your home for the highest possible price ASAP

©2025 North Texas Real Estate Information Systems.
Bought with Tristan Rennie • eXp Realty, LLC
"My job is to find and attract mastery-based agents to the office, protect the culture, and make sure everyone is happy! "
ryantherealtorcornist@gmail.com
608 E Hickory St # 128, Denton, TX, 76205, United States







