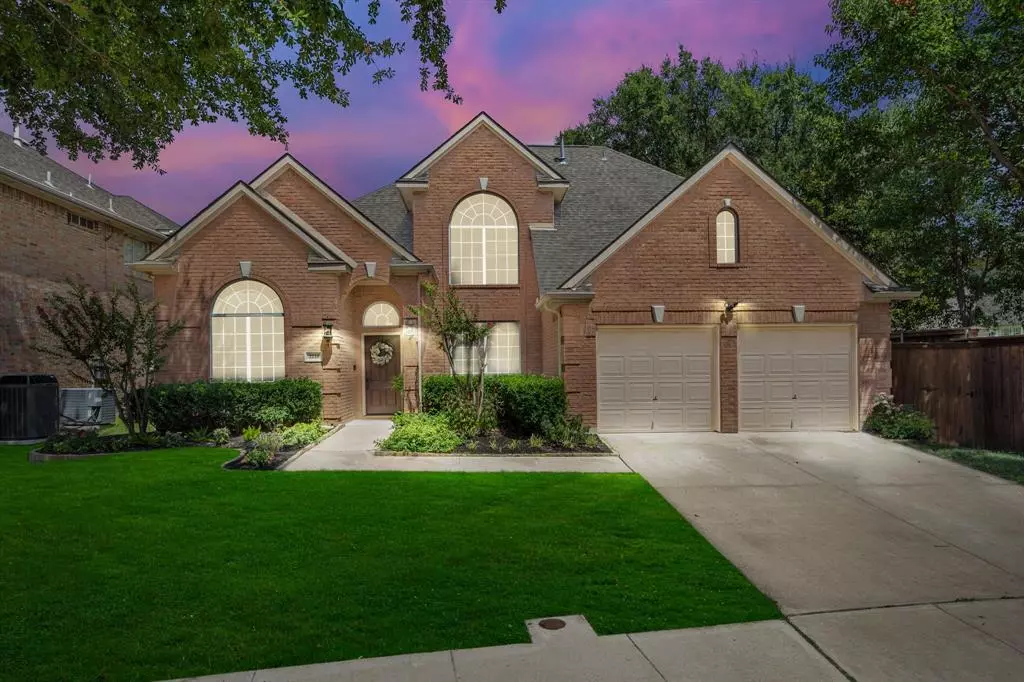$675,000
For more information regarding the value of a property, please contact us for a free consultation.
4 Beds
4 Baths
2,980 SqFt
SOLD DATE : 08/29/2024
Key Details
Property Type Single Family Home
Sub Type Single Family Residence
Listing Status Sold
Purchase Type For Sale
Square Footage 2,980 sqft
Price per Sqft $226
Subdivision Wellington Of Flower Mound Ph
MLS Listing ID 20687752
Sold Date 08/29/24
Style Traditional
Bedrooms 4
Full Baths 3
Half Baths 1
HOA Fees $41
HOA Y/N Mandatory
Year Built 1998
Annual Tax Amount $8,984
Lot Size 8,668 Sqft
Acres 0.199
Property Description
MULTIPLE OFFERS RECEIVED! OFFER DEADLINE SUNDAY AT 7PM. Welcome home to this beautiful two-story nestled in the prestigious community of Wellington, boasting numerous upgrades such as a fully renovated kitchen and master bathroom, new HVAC, and roof. Enter through the gorgeous front door and be greeted by an abundance of natural light and contemporary luxury. The chef's kitchen features stunning quartz countertops, bright white cabinets offering ample storage space, elegant gold fixtures and handles, plus new stainless steel appliances all enhanced by a tasteful tile backsplash. The primary suite offers a peaceful retreat, complete with a walk-in closet, a garden tub, separate shower, and dual sinks. Enjoy luxurious living with a formal dining room, a breakfast area, and an office. Upstairs, discover 3 additional bedrooms, a spacious game room, and recently renovated bathrooms. Outside, the stunning covered patio and built-in grill all beckon for gatherings or relaxation. Must-see!
Location
State TX
County Denton
Community Club House, Community Pool, Fitness Center, Greenbelt, Jogging Path/Bike Path, Playground, Tennis Court(S)
Direction Please use preferred method of GPS.
Rooms
Dining Room 1
Interior
Interior Features Built-in Features, Built-in Wine Cooler, Cable TV Available, Decorative Lighting, Double Vanity, High Speed Internet Available, Kitchen Island, Open Floorplan, Walk-In Closet(s)
Heating Central
Cooling Central Air
Flooring Carpet, Luxury Vinyl Plank, Tile
Fireplaces Number 1
Fireplaces Type Brick, Gas, Gas Starter
Appliance Dishwasher, Disposal, Electric Cooktop, Microwave, Tankless Water Heater
Heat Source Central
Laundry Electric Dryer Hookup, Utility Room, Full Size W/D Area, Washer Hookup
Exterior
Exterior Feature Attached Grill, Covered Deck, Gas Grill, Lighting, Outdoor Grill
Garage Spaces 2.0
Fence Wood
Community Features Club House, Community Pool, Fitness Center, Greenbelt, Jogging Path/Bike Path, Playground, Tennis Court(s)
Utilities Available City Sewer, City Water
Roof Type Composition
Total Parking Spaces 2
Garage Yes
Building
Story Two
Foundation Slab
Level or Stories Two
Structure Type Brick
Schools
Elementary Schools Wellington
Middle Schools Mckamy
High Schools Flower Mound
School District Lewisville Isd
Others
Ownership See Offer Instructions
Acceptable Financing Cash, Conventional, FHA, VA Loan
Listing Terms Cash, Conventional, FHA, VA Loan
Financing Conventional
Read Less Info
Want to know what your home might be worth? Contact us for a FREE valuation!

Our team is ready to help you sell your home for the highest possible price ASAP

©2025 North Texas Real Estate Information Systems.
Bought with Jay Marks • Jay Marks Real Estate
"My job is to find and attract mastery-based agents to the office, protect the culture, and make sure everyone is happy! "
ryantherealtorcornist@gmail.com
608 E Hickory St # 128, Denton, TX, 76205, United States


