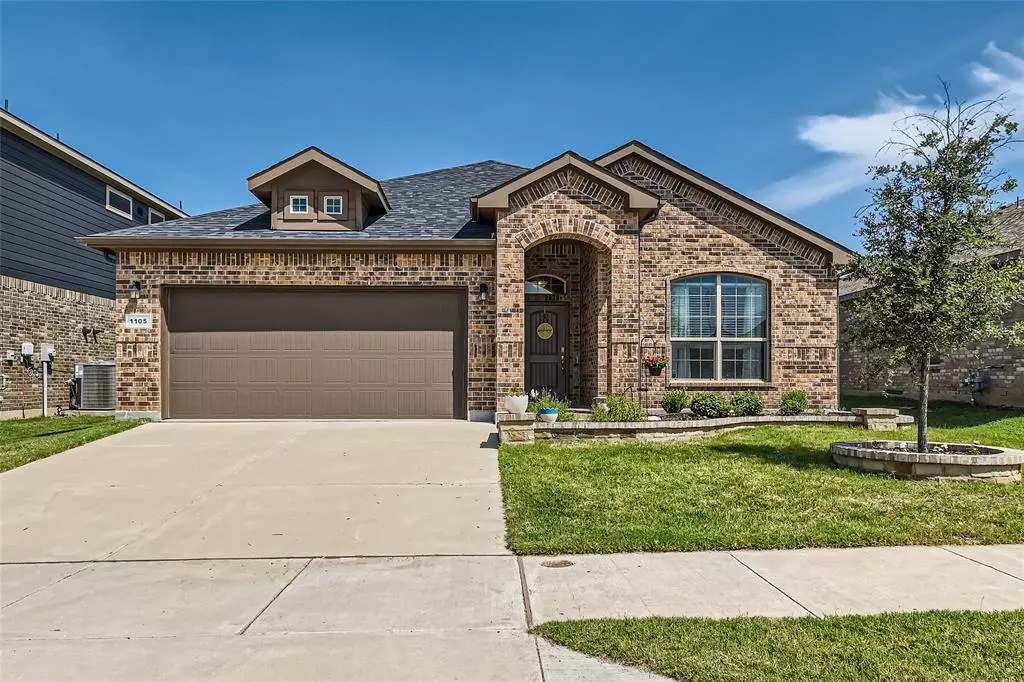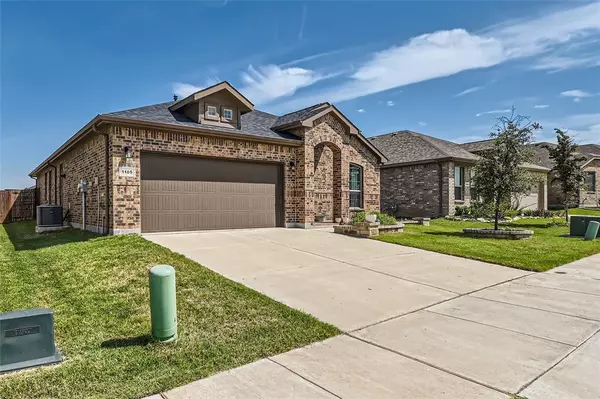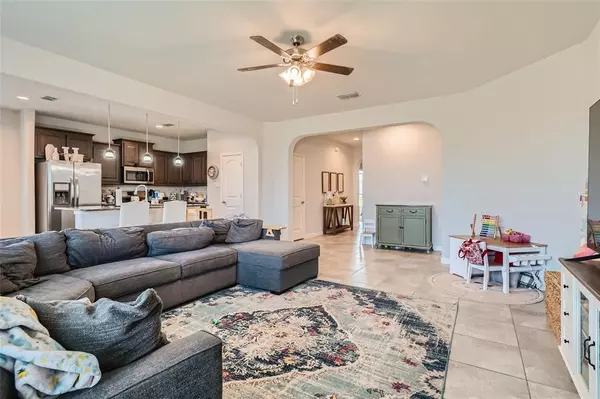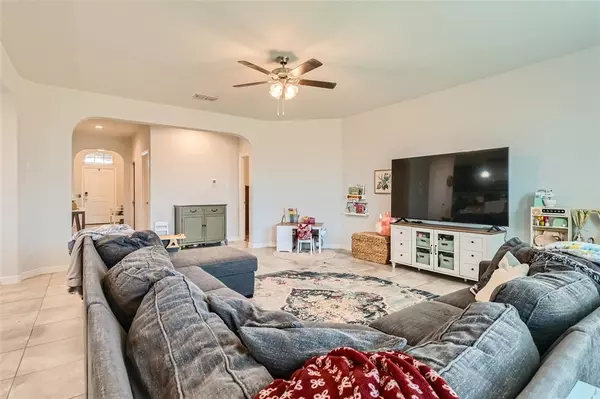$365,000
For more information regarding the value of a property, please contact us for a free consultation.
3 Beds
2 Baths
1,655 SqFt
SOLD DATE : 08/26/2024
Key Details
Property Type Single Family Home
Sub Type Single Family Residence
Listing Status Sold
Purchase Type For Sale
Square Footage 1,655 sqft
Price per Sqft $220
Subdivision Revelstoke Sec 1B
MLS Listing ID 20664877
Sold Date 08/26/24
Style Traditional
Bedrooms 3
Full Baths 2
HOA Fees $50/ann
HOA Y/N Mandatory
Year Built 2020
Annual Tax Amount $7,328
Lot Size 6,011 Sqft
Acres 0.138
Property Description
Welcome to your new home! This stunning brick residence features 3 bedrooms and 2 bathrooms. Step inside to an open floor plan that seamlessly connects the main living areas, creating an inviting and functional space. The spacious living room is perfect for gatherings. The modern kitchen boasts stainless steel appliances, granite countertops, a kitchen island, and an adjacent breakfast nook. The primary bedroom is a true retreat, featuring French doors that lead to an ensuite 5-piece bath, complete with a garden tub, separate shower, dual sinks, and a walk-in closet. Two additional bedrooms share a well-appointed full bath. Step outside to the serene screened covered patio and a fenced backyard, this outdoor space offers endless possibilities. Plus, enjoy the amazing community amenities including a pool, park, and a playground. This home is a true gem, offering style, comfort, and convenience. Schedule a tour today! Click the Virtual Tour link to view the 3D walkthrough.
Location
State TX
County Tarrant
Community Community Pool, Curbs, Park, Playground, Sidewalks
Direction Head northwest toward US-287 N, Take the exit toward Farm to Market Rd 156, Turn right onto Spanish Needle Trail, Turn right onto Belle Prairie Trail, Turn left onto Belle River Trl, Turn left onto Ferncliff Dr. Home on the left.
Rooms
Dining Room 1
Interior
Interior Features Cable TV Available, Decorative Lighting, Eat-in Kitchen, Granite Counters, High Speed Internet Available, Kitchen Island, Open Floorplan, Pantry, Walk-In Closet(s)
Heating Central, Natural Gas
Cooling Ceiling Fan(s), Central Air, Electric
Flooring Carpet, Tile
Appliance Dishwasher, Gas Range, Microwave
Heat Source Central, Natural Gas
Laundry In Hall, Full Size W/D Area, On Site
Exterior
Exterior Feature Covered Patio/Porch, Rain Gutters, Lighting, Private Entrance, Private Yard
Garage Spaces 2.0
Fence Back Yard, Fenced, Full, Wood
Community Features Community Pool, Curbs, Park, Playground, Sidewalks
Utilities Available Cable Available, City Sewer, City Water, Curbs, Electricity Available, Natural Gas Available, Phone Available, Sewer Available, Sidewalk
Roof Type Composition
Total Parking Spaces 2
Garage Yes
Building
Lot Description Interior Lot, Landscaped
Story One
Foundation Slab
Level or Stories One
Structure Type Brick
Schools
Elementary Schools Lizzie Curtis
Middle Schools Leo Adams
High Schools Eaton
School District Northwest Isd
Others
Ownership William Hardaway & Cortney Hardaway
Acceptable Financing Cash, Conventional, FHA, VA Loan
Listing Terms Cash, Conventional, FHA, VA Loan
Financing Conventional
Read Less Info
Want to know what your home might be worth? Contact us for a FREE valuation!

Our team is ready to help you sell your home for the highest possible price ASAP

©2024 North Texas Real Estate Information Systems.
Bought with Kate Slone • House Brokerage

"My job is to find and attract mastery-based agents to the office, protect the culture, and make sure everyone is happy! "
ryantherealtorcornist@gmail.com
608 E Hickory St # 128, Denton, TX, 76205, United States







