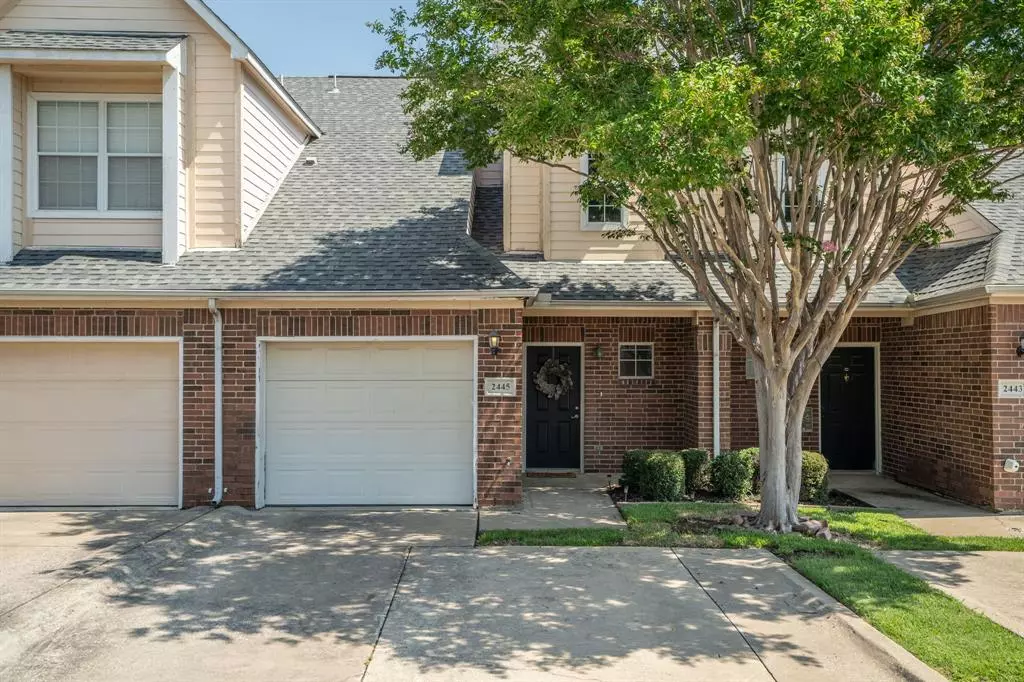$250,000
For more information regarding the value of a property, please contact us for a free consultation.
1 Bed
2 Baths
991 SqFt
SOLD DATE : 08/26/2024
Key Details
Property Type Townhouse
Sub Type Townhouse
Listing Status Sold
Purchase Type For Sale
Square Footage 991 sqft
Price per Sqft $252
Subdivision Lakeside Landing Twnhms 02
MLS Listing ID 20638251
Sold Date 08/26/24
Style Traditional
Bedrooms 1
Full Baths 1
Half Baths 1
HOA Fees $319/mo
HOA Y/N Mandatory
Year Built 1997
Annual Tax Amount $5,085
Lot Size 2,700 Sqft
Acres 0.062
Property Description
Welcome to your cozy townhome at Lakeside Landing! This renovated residence offers a fresh and inviting ambiance, with designer paint and a bright, open layout. The downstairs area boasts durable ceramic tile flooring, ideal for easy upkeep. The modernized kitchen features stainless appliances, contemporary lighting, and updated fixtures, creating a perfect space for culinary creativity. The renovated half bath on the main floor showcases elegant stone countertops, adding a touch of luxury. Upstairs, a functional loft study introduces you to the primary bedroom, complete with a beautifully renovated ensuite bathroom. Enjoy the exquisite subway tile work and a sleek glass shower door that elevates your daily routine. The expansive walk-in closet is sure to impress, providing ample storage for your wardrobe. Situated in a prime location near the Turnpike and the Airport, this home offers both convenience and tranquility. Don't miss the chance to make this exceptional townhome yours.
Location
State TX
County Dallas
Community Gated, Pool
Direction W Walnut Hill Lane, Left on Westminster Dr, Rt onto Southlake Drive .
Rooms
Dining Room 1
Interior
Interior Features Decorative Lighting, Loft, Open Floorplan, Pantry, Walk-In Closet(s)
Cooling Ceiling Fan(s), Central Air
Flooring Carpet, Ceramic Tile
Fireplaces Number 1
Fireplaces Type Living Room, Wood Burning
Appliance Dishwasher, Electric Range
Laundry Electric Dryer Hookup, Utility Room, Full Size W/D Area, Washer Hookup
Exterior
Garage Spaces 1.0
Fence Back Yard, Gate, Wood
Community Features Gated, Pool
Utilities Available City Sewer, City Water
Roof Type Composition
Total Parking Spaces 1
Garage Yes
Building
Story Two
Foundation Slab
Level or Stories Two
Structure Type Brick,Siding,Wood
Schools
Elementary Schools Lee
Middle Schools Travis
High Schools Macarthur
School District Irving Isd
Others
Ownership of record
Acceptable Financing Cash, Conventional, FHA, VA Loan
Listing Terms Cash, Conventional, FHA, VA Loan
Financing FHA
Read Less Info
Want to know what your home might be worth? Contact us for a FREE valuation!

Our team is ready to help you sell your home for the highest possible price ASAP

©2025 North Texas Real Estate Information Systems.
Bought with Victoria Pellegrino • eXp Realty LLC
"My job is to find and attract mastery-based agents to the office, protect the culture, and make sure everyone is happy! "
ryantherealtorcornist@gmail.com
608 E Hickory St # 128, Denton, TX, 76205, United States







