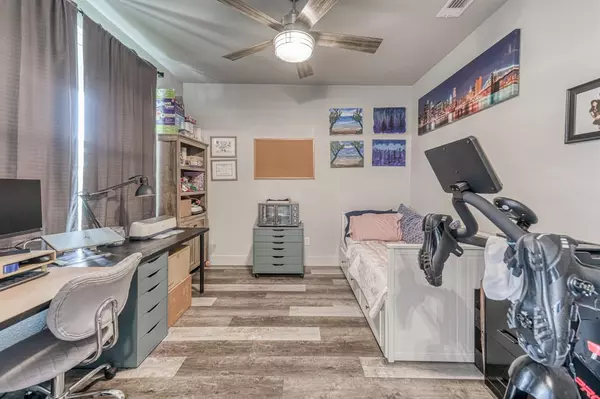$525,000
For more information regarding the value of a property, please contact us for a free consultation.
3 Beds
2 Baths
2,241 SqFt
SOLD DATE : 08/16/2024
Key Details
Property Type Single Family Home
Sub Type Single Family Residence
Listing Status Sold
Purchase Type For Sale
Square Footage 2,241 sqft
Price per Sqft $234
Subdivision High Meadows Ranch Pc
MLS Listing ID 20635773
Sold Date 08/16/24
Style Traditional
Bedrooms 3
Full Baths 2
HOA Fees $8/ann
HOA Y/N Mandatory
Year Built 2021
Annual Tax Amount $9,016
Lot Size 4.181 Acres
Acres 4.181
Property Description
Welcome home! Beautiful, gently lived in home with views all around. Upon inside, you will find the office to the left with beautiful sliding barn doors, next into the cozy, welcoming family room with lots of natural light. You don't have to worry about missing out on the fun or your favorite show while cooking in the kitchen with this open floor plan. Lots of built ins and custom features in this home including a walk-in pantry with a built in wine fridge! Home offers a split layout with two bedrooms and a full bath to the right side of the house while the primary bedroom and ensuite is secluded to the left. Step out onto the back patio & enjoy your massive, fully fenced backyard. Plenty of room to put in a pool and create your own back yard oasis. Back yard is also crossed fenced and would be great for a pet area! Currently home to some goats. Lots to see and love with this one, come see for yourself.
Location
State TX
County Parker
Direction GPS friendly
Rooms
Dining Room 1
Interior
Interior Features Built-in Features, Built-in Wine Cooler, Decorative Lighting, Eat-in Kitchen, Granite Counters, High Speed Internet Available, Kitchen Island, Open Floorplan, Pantry, Vaulted Ceiling(s), Walk-In Closet(s)
Heating Central, Electric, Fireplace(s)
Cooling Ceiling Fan(s), Central Air, Electric
Fireplaces Number 1
Fireplaces Type Wood Burning
Appliance Dishwasher, Disposal, Electric Cooktop, Microwave, Vented Exhaust Fan, Water Filter
Heat Source Central, Electric, Fireplace(s)
Exterior
Garage Spaces 3.0
Utilities Available Aerobic Septic, Asphalt, Individual Water Meter, Outside City Limits, Septic, Well, No City Services
Roof Type Composition
Total Parking Spaces 3
Garage Yes
Building
Story One
Foundation Slab
Level or Stories One
Structure Type Fiber Cement,Rock/Stone
Schools
Elementary Schools Poolville
High Schools Poolville
School District Poolville Isd
Others
Ownership of record
Acceptable Financing Cash, Conventional, FHA, VA Loan
Listing Terms Cash, Conventional, FHA, VA Loan
Financing Assumed
Read Less Info
Want to know what your home might be worth? Contact us for a FREE valuation!

Our team is ready to help you sell your home for the highest possible price ASAP

©2024 North Texas Real Estate Information Systems.
Bought with Sue Cogdell • Ebby Halliday, REALTORS

"My job is to find and attract mastery-based agents to the office, protect the culture, and make sure everyone is happy! "
ryantherealtorcornist@gmail.com
608 E Hickory St # 128, Denton, TX, 76205, United States







