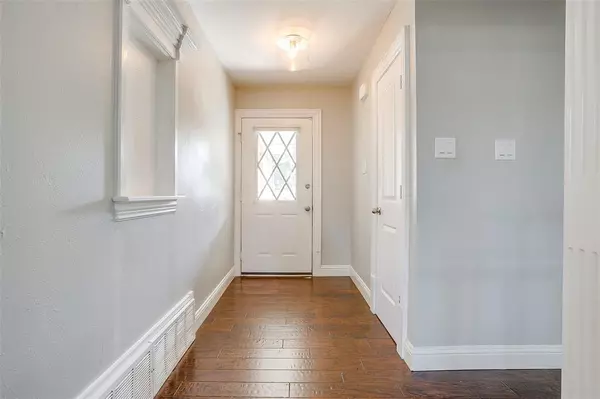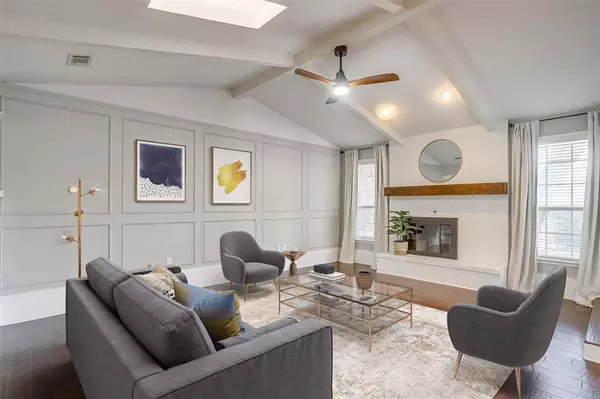$400,000
For more information regarding the value of a property, please contact us for a free consultation.
3 Beds
2 Baths
1,777 SqFt
SOLD DATE : 08/14/2024
Key Details
Property Type Single Family Home
Sub Type Single Family Residence
Listing Status Sold
Purchase Type For Sale
Square Footage 1,777 sqft
Price per Sqft $225
Subdivision Meadow Wood Add
MLS Listing ID 20655412
Sold Date 08/14/24
Style Traditional
Bedrooms 3
Full Baths 2
HOA Y/N None
Year Built 1983
Annual Tax Amount $7,347
Lot Size 8,232 Sqft
Acres 0.189
Property Description
Charming and MOVE-IN Ready 3-2-2 Zoned for TRINITY HIGH SCHOOL! Cozy Front Porch with Courtyard Welcomes You! Beautiful Wood Floors Found In All Bedrooms and Common Areas. Spacious Sunken Living Room Rests Centrally and is Highlight with Raised Beamed Ceiling and Skylight and Painted Brick WB Fireplace. WHITE KITCHEN Offers Granite, Decorative Backsplash, Eat-At Bar, SS Appliances, Breakfast Area Overlooking LR and Built-In Buffet. Separate Primary Bedroom Includes Dual Vanities, His and Hers Closets and Walk-In Shower. Secondary Bath Provides Dual Sinks and Built-In Linen Storage. Enjoy Peaceful Evenings on the Extended Back Patio, Tucked Under the Serenity of Your Mature Shade Tree. Level Yard Offers Room to Play & Offers Storage Building. Located Within Walking Distance of Parks & Trails and Short Drive to DFW Airport.
Location
State TX
County Tarrant
Direction From TX-183 E, Exit Westpark Way. NORTH on Murphy Drive. RIGHT on Bluebonnet Lane. Home will be on RIGHT.
Rooms
Dining Room 1
Interior
Interior Features Built-in Features, Cable TV Available, Decorative Lighting, Eat-in Kitchen, High Speed Internet Available
Heating Central, Electric
Cooling Ceiling Fan(s), Central Air, Electric
Flooring Ceramic Tile, Wood
Fireplaces Number 1
Fireplaces Type Brick, Living Room, Raised Hearth
Appliance Dishwasher, Disposal, Electric Range, Electric Water Heater, Microwave
Heat Source Central, Electric
Laundry Electric Dryer Hookup, Utility Room, Full Size W/D Area, Washer Hookup
Exterior
Exterior Feature Rain Gutters, Storage
Garage Spaces 2.0
Fence Wood
Utilities Available City Sewer, City Water
Roof Type Composition
Total Parking Spaces 2
Garage Yes
Building
Lot Description Few Trees, Interior Lot, Landscaped, Sprinkler System, Subdivision
Story One
Foundation Slab
Level or Stories One
Structure Type Brick
Schools
Elementary Schools Spring Garden
High Schools Trinity
School District Hurst-Euless-Bedford Isd
Others
Ownership See Tax
Acceptable Financing Cash, Conventional, FHA, VA Loan
Listing Terms Cash, Conventional, FHA, VA Loan
Financing Conventional
Read Less Info
Want to know what your home might be worth? Contact us for a FREE valuation!

Our team is ready to help you sell your home for the highest possible price ASAP

©2024 North Texas Real Estate Information Systems.
Bought with Griselda Casiano • TDRealty

"My job is to find and attract mastery-based agents to the office, protect the culture, and make sure everyone is happy! "
ryantherealtorcornist@gmail.com
608 E Hickory St # 128, Denton, TX, 76205, United States







