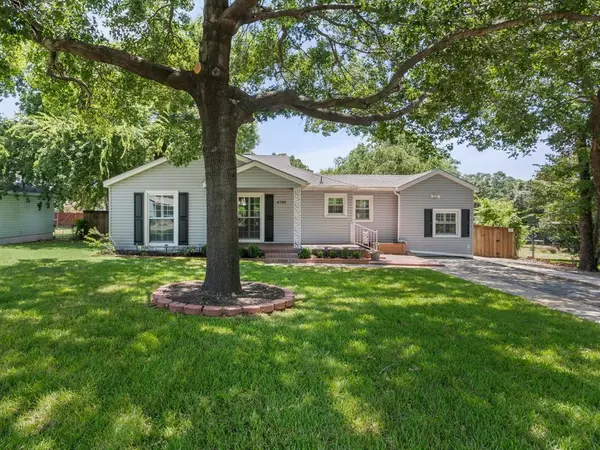$277,500
For more information regarding the value of a property, please contact us for a free consultation.
2 Beds
1 Bath
1,341 SqFt
SOLD DATE : 08/12/2024
Key Details
Property Type Single Family Home
Sub Type Single Family Residence
Listing Status Sold
Purchase Type For Sale
Square Footage 1,341 sqft
Price per Sqft $206
Subdivision Mays Clyde W Add
MLS Listing ID 20667528
Sold Date 08/12/24
Style Traditional
Bedrooms 2
Full Baths 1
HOA Y/N None
Year Built 1951
Lot Size 0.286 Acres
Acres 0.286
Property Description
Nestled in the heart of River Oaks, this adorable bungalow offers a perfect blend of vintage charm & modern updates. Situated on a beautiful .286-acre lot, this property boasts 1341 sq ft of well-maintained living space. The interior has been tastefully updated, combining modern conveniences with the original character of the bungalow. Fully remodeled kitchen complete with Silestone countertops & a farmhouse sink, original hardwood floors, plantation shutters, & tankless water heater. The 2 bedrooms & 1 bath are ideal for a small family or a couple looking for cozy living spaces. A versatile bonus room provides extra space for a home office, hobby room or guest accommodation. Additional storage room ensures ample space for extra belongings. Expansive backyard offers plenty of outdoor space for gardening & entertaining. This River Oaks bungalow presents a rare opportunity to own a charming piece of real estate in a serene neighborhood known for its tranquility and community atmosphere.
Location
State TX
County Tarrant
Direction From River Oaks Blvd. head east on Black Oak Lane to 4705. House is on the right.
Rooms
Dining Room 1
Interior
Interior Features Cable TV Available, Decorative Lighting, High Speed Internet Available
Heating Natural Gas
Cooling Ceiling Fan(s), Central Air, Electric, Roof Turbine(s)
Flooring Brick, Concrete, Hardwood, Tile
Equipment Irrigation Equipment
Appliance Dishwasher, Disposal, Gas Cooktop, Gas Oven, Microwave, Plumbed For Gas in Kitchen, Refrigerator
Heat Source Natural Gas
Laundry Electric Dryer Hookup, Utility Room, Full Size W/D Area, Stacked W/D Area, Washer Hookup
Exterior
Exterior Feature Covered Deck, Covered Patio/Porch, Rain Gutters, Lighting, Private Yard, Storage
Carport Spaces 2
Fence Back Yard, Fenced, Gate, Wood
Utilities Available Asphalt, Cable Available, City Sewer, City Water, Concrete, Curbs, Electricity Available, Electricity Connected, Individual Gas Meter, Individual Water Meter, Natural Gas Available, Phone Available, Sewer Available, Underground Utilities
Roof Type Composition
Garage No
Building
Lot Description Lrg. Backyard Grass, Sprinkler System
Story One
Foundation Pillar/Post/Pier, Slab
Level or Stories One
Structure Type Siding
Schools
Elementary Schools Cato
Middle Schools Marsh
High Schools Castleberr
School District Castleberry Isd
Others
Restrictions No Known Restriction(s)
Ownership of Record
Acceptable Financing Cash, Conventional, FHA, VA Loan
Listing Terms Cash, Conventional, FHA, VA Loan
Financing Conventional
Read Less Info
Want to know what your home might be worth? Contact us for a FREE valuation!

Our team is ready to help you sell your home for the highest possible price ASAP

©2025 North Texas Real Estate Information Systems.
Bought with Isabel Caraveo • Monument Realty
"My job is to find and attract mastery-based agents to the office, protect the culture, and make sure everyone is happy! "
ryantherealtorcornist@gmail.com
608 E Hickory St # 128, Denton, TX, 76205, United States







