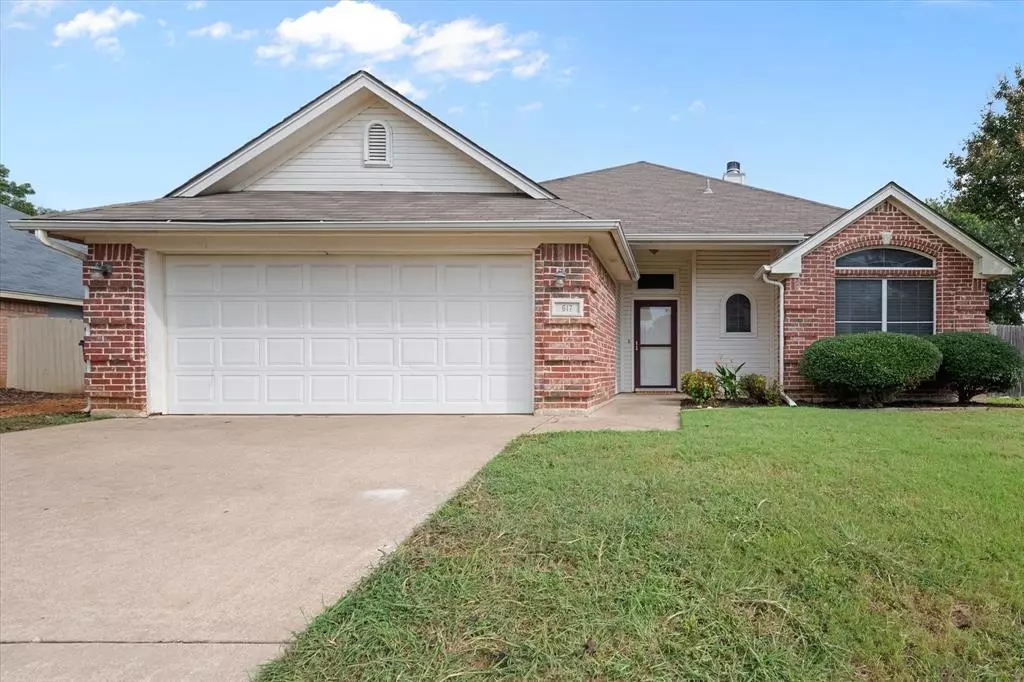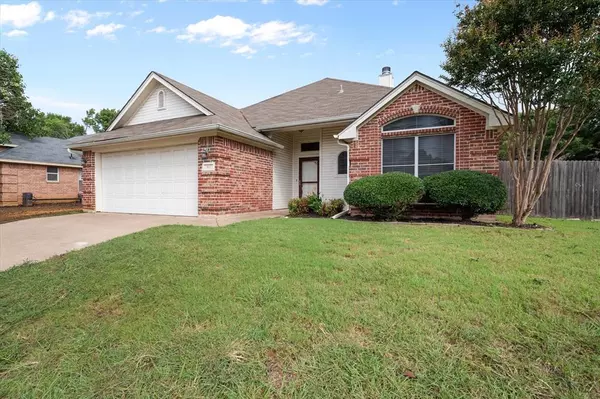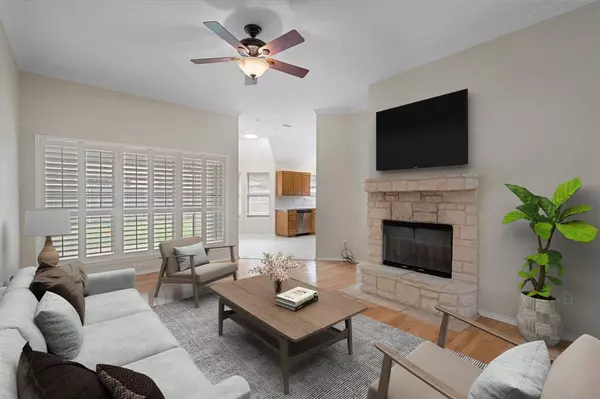$279,500
For more information regarding the value of a property, please contact us for a free consultation.
3 Beds
2 Baths
1,283 SqFt
SOLD DATE : 08/12/2024
Key Details
Property Type Single Family Home
Sub Type Single Family Residence
Listing Status Sold
Purchase Type For Sale
Square Footage 1,283 sqft
Price per Sqft $217
Subdivision Alsbury Meadows
MLS Listing ID 20680234
Sold Date 08/12/24
Style Traditional
Bedrooms 3
Full Baths 2
HOA Y/N None
Year Built 1997
Annual Tax Amount $6,351
Lot Size 7,187 Sqft
Acres 0.165
Property Description
Welcome to this charming 3 bdrm, 2 bathrm home with a roomy 2 car garage, ideal for first time homebuyers. This inviting home boasts a variety of upgrades that blend modern comforts with cozy appeal. Step inside a tiled spacious entryway, to find an open-concept living area featuring engineered wood floors, a beautiful stone fireplace with a hearth & plantation shutters. The kitchen is very spacious with lots of cabinet & counter space, stainless-steel appliances, a brand new range (July 2024), new microwave (April 2024), and a side-by-side refrigerator that conveys with the property. Right off the kitchen is the charming dining area with a bay window that looks out into the back yard. The primary bedroom includes an ensuite bath with his & hers closets, double sinks & a garden tub. Enjoy your morning coffee on the extended covered back patio. Conveniently located near amenities, a shopping center, schools & parks. This home is ready for you to move in & start creating memories.
Location
State TX
County Tarrant
Community Curbs, Sidewalks
Direction I-35 South, exit Alsbury Rd., turn right. To Hemphill Street, turn right. Take a left on Pleasant Valley Dr., the house will be on your right.
Rooms
Dining Room 1
Interior
Interior Features Decorative Lighting, Pantry, Vaulted Ceiling(s), Walk-In Closet(s)
Heating Central
Cooling Central Air
Flooring Carpet, Ceramic Tile, Vinyl
Fireplaces Number 1
Fireplaces Type Wood Burning
Appliance Dishwasher, Disposal, Electric Range, Microwave, Refrigerator
Heat Source Central
Laundry Electric Dryer Hookup, Utility Room, Full Size W/D Area, Washer Hookup
Exterior
Exterior Feature Covered Patio/Porch, Rain Gutters
Garage Spaces 2.0
Fence Wood
Community Features Curbs, Sidewalks
Utilities Available City Sewer, City Water, Electricity Connected
Roof Type Composition
Total Parking Spaces 2
Garage Yes
Building
Lot Description Interior Lot, Landscaped
Story One
Foundation Slab
Level or Stories One
Structure Type Brick,Wood
Schools
Elementary Schools Taylor
Middle Schools Hughes
High Schools Burleson
School District Burleson Isd
Others
Ownership Foster
Acceptable Financing Cash, Conventional, FHA, VA Loan
Listing Terms Cash, Conventional, FHA, VA Loan
Financing Cash
Read Less Info
Want to know what your home might be worth? Contact us for a FREE valuation!

Our team is ready to help you sell your home for the highest possible price ASAP

©2024 North Texas Real Estate Information Systems.
Bought with Judy Planas • Texas Connect Realty, LLC

"My job is to find and attract mastery-based agents to the office, protect the culture, and make sure everyone is happy! "
ryantherealtorcornist@gmail.com
608 E Hickory St # 128, Denton, TX, 76205, United States







