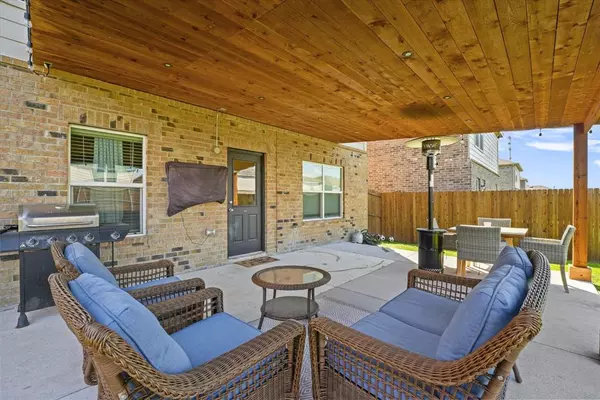$299,999
For more information regarding the value of a property, please contact us for a free consultation.
3 Beds
3 Baths
1,618 SqFt
SOLD DATE : 08/12/2024
Key Details
Property Type Single Family Home
Sub Type Single Family Residence
Listing Status Sold
Purchase Type For Sale
Square Footage 1,618 sqft
Price per Sqft $185
Subdivision Travis Ranch Ph 2I
MLS Listing ID 20572901
Sold Date 08/12/24
Bedrooms 3
Full Baths 2
Half Baths 1
HOA Fees $30/ann
HOA Y/N Mandatory
Year Built 2021
Annual Tax Amount $6,730
Lot Size 4,617 Sqft
Acres 0.106
Property Description
LARGE BACKYARD! Upgraded home with large, covered patio! Minutes from Lake Ray Hubbard! This stunning 3-bed, 2.5-bath home is upgraded to feature luxury white oak-colored vinyl flooring, decorative pendant lights, an extended concrete slab with a covered red cedar wood patio, white quartz countertops, gutters, and more! THIS HOME ALSO INCLUDES AN UPSTAIRS LOFT WITH THE POTENTIAL TO BE TURNED INTO A 4TH BEDROOM. All rooms are privately located upstairs, as well as the laundry room! The owner's suite features trayed ceilings, a walk-in closet, & an en-suite bathroom with dual sinks. Enjoy the best of comfort & leisure with access to the community's historic ranch amenity center, offering a gym, pool, playgrounds, dog park, & basketball courts.
Location
State TX
County Kaufman
Direction Follow I-30 E and US-80 E to U.S. 80 Frontage Rd in Sunnyvale. Take the TX-352 exit from US-80 E. Get on US-80 E in Kaufman County. Take the Farm to Market Rd 460 exit from US-80 E. Follow Clements Dr and Lake Ray Hubbard Dr to Lumberton Dr.
Rooms
Dining Room 1
Interior
Interior Features Decorative Lighting, Granite Counters, Kitchen Island, Loft, Open Floorplan, Pantry, Smart Home System, Walk-In Closet(s)
Heating Electric
Cooling Central Air, Electric
Flooring Luxury Vinyl Plank
Appliance Dishwasher, Disposal, Electric Oven, Electric Range, Electric Water Heater, Microwave
Heat Source Electric
Exterior
Exterior Feature Covered Patio/Porch, Private Yard
Garage Spaces 2.0
Carport Spaces 2
Fence Wood
Utilities Available City Water, MUD Sewer, Sidewalk
Garage Yes
Building
Story Two
Foundation Slab
Level or Stories Two
Structure Type Brick,Siding,Stone Veneer
Schools
Elementary Schools Blackburn
Middle Schools Brown
High Schools Forney
School District Forney Isd
Others
Ownership see tax
Acceptable Financing Cash, Conventional, FHA, VA Loan
Listing Terms Cash, Conventional, FHA, VA Loan
Financing FHA
Read Less Info
Want to know what your home might be worth? Contact us for a FREE valuation!

Our team is ready to help you sell your home for the highest possible price ASAP

©2024 North Texas Real Estate Information Systems.
Bought with Maria Aguilera • Decorative Real Estate

"My job is to find and attract mastery-based agents to the office, protect the culture, and make sure everyone is happy! "
ryantherealtorcornist@gmail.com
608 E Hickory St # 128, Denton, TX, 76205, United States







