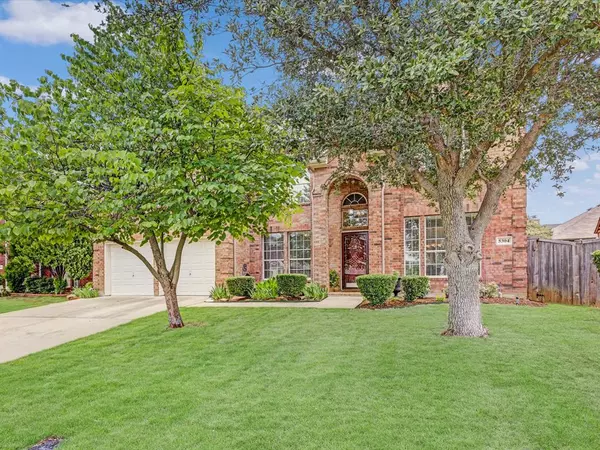$435,000
For more information regarding the value of a property, please contact us for a free consultation.
5 Beds
4 Baths
3,843 SqFt
SOLD DATE : 08/12/2024
Key Details
Property Type Single Family Home
Sub Type Single Family Residence
Listing Status Sold
Purchase Type For Sale
Square Footage 3,843 sqft
Price per Sqft $113
Subdivision Summer Creek Meadows Add
MLS Listing ID 20618608
Sold Date 08/12/24
Style Traditional
Bedrooms 5
Full Baths 3
Half Baths 1
HOA Fees $16/ann
HOA Y/N Mandatory
Year Built 2005
Annual Tax Amount $8,892
Lot Size 7,187 Sqft
Acres 0.165
Property Description
Located in SW Fort Worth, this exquisite 2 story home perfectly combines modern conveniences with tranquil suburban living. Just a 5 minute drive from Chisholm Trail Pkwy, it offers easy access to Costco, the upscale shops at Clearfork, and vibrant downtown Fort Worth. Nestled on a quiet street adorned with well-maintained landscaping, this property includes a lush, blooming backyard with a practical storage shed. The interior features a spacious layout of 5 large bedrooms and 3.5 baths, bathed in natural light that enhances the open floor plan. The ground floor hosts the master suite, providing privacy and convenience, while 4 additional bedrooms and a large game room occupy the upper level. The kitchen, equipped with a gas cooktop and a central island, opens to a family room highlighted by elegant archways and a striking staircase. This home has been meticulously maintained in premium condition with neutral color schemes, making it an ideal choice for discerning buyers.
Location
State TX
County Tarrant
Community Sidewalks
Direction From Chisolm Trail Pkwy, exit Sycamore School Road and head East. Head North on Granbury Rd (first left) and East on Meadow Valley Dr (first right) and then North on Rolling Meadows (first left) and house is on the right.
Rooms
Dining Room 2
Interior
Interior Features Cathedral Ceiling(s), Chandelier, Decorative Lighting, Eat-in Kitchen, Granite Counters
Heating Central, Natural Gas
Cooling Central Air, Electric
Flooring Carpet, Ceramic Tile, Hardwood
Fireplaces Number 1
Fireplaces Type Family Room, Gas Logs, Gas Starter
Appliance Dishwasher, Disposal
Heat Source Central, Natural Gas
Laundry Electric Dryer Hookup, Utility Room, Full Size W/D Area, Washer Hookup
Exterior
Garage Spaces 2.0
Fence Wood
Community Features Sidewalks
Utilities Available City Sewer, City Water, Curbs, Sidewalk, Underground Utilities
Roof Type Composition
Total Parking Spaces 2
Garage Yes
Building
Lot Description Interior Lot, Landscaped, Lrg. Backyard Grass, Sprinkler System, Subdivision
Story Two
Foundation Slab
Level or Stories Two
Structure Type Brick
Schools
Elementary Schools Dallas Park
Middle Schools Crowley
High Schools North Crowley
School District Crowley Isd
Others
Restrictions Deed
Ownership Turner
Acceptable Financing Cash, Conventional, FHA, VA Loan
Listing Terms Cash, Conventional, FHA, VA Loan
Financing Conventional
Special Listing Condition Survey Available
Read Less Info
Want to know what your home might be worth? Contact us for a FREE valuation!

Our team is ready to help you sell your home for the highest possible price ASAP

©2024 North Texas Real Estate Information Systems.
Bought with Alysse Musgrave • Helpubuy America

"My job is to find and attract mastery-based agents to the office, protect the culture, and make sure everyone is happy! "
ryantherealtorcornist@gmail.com
608 E Hickory St # 128, Denton, TX, 76205, United States







