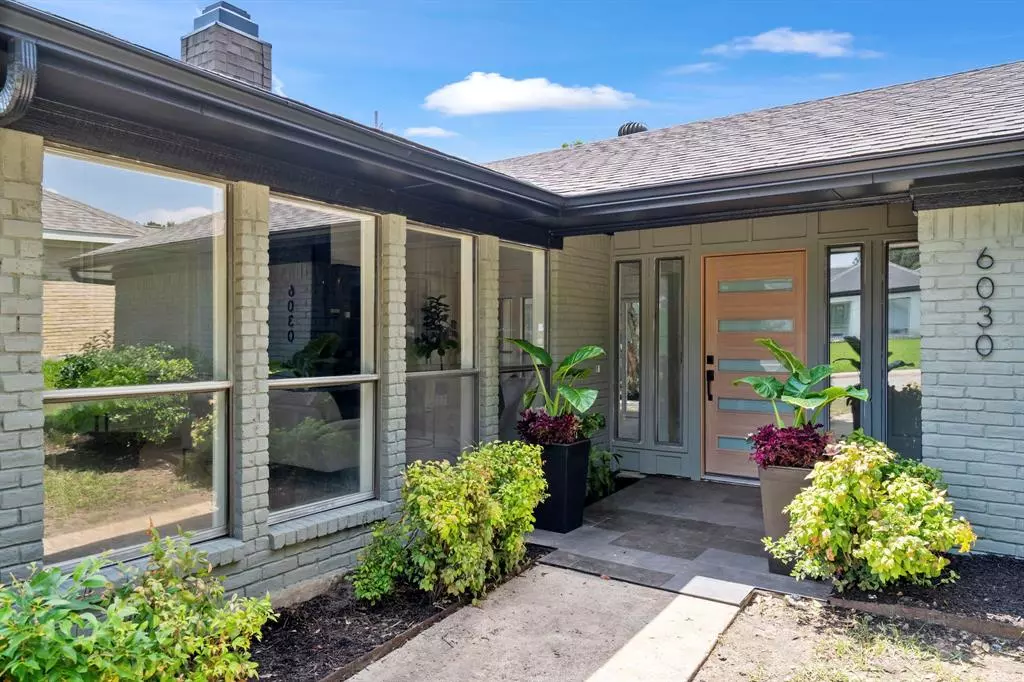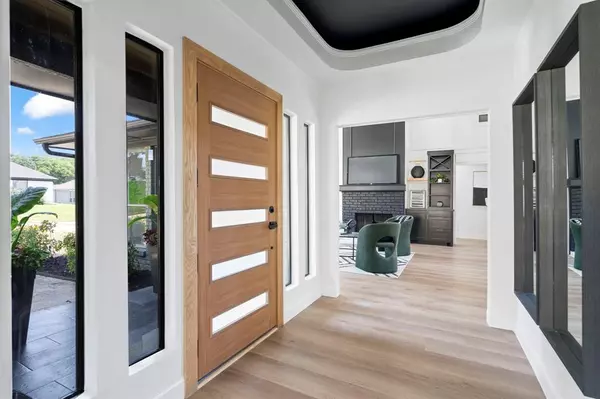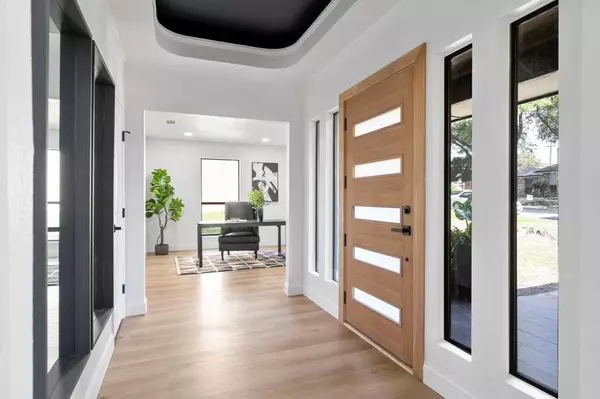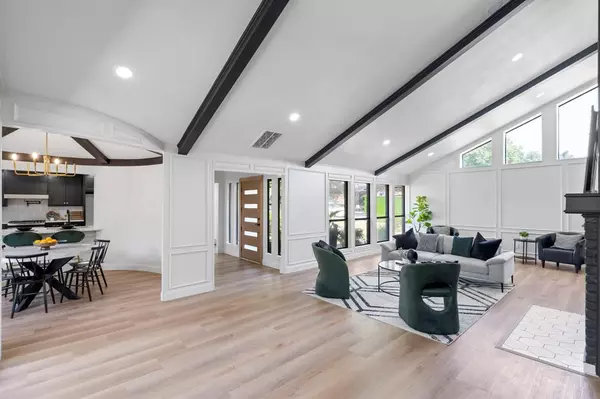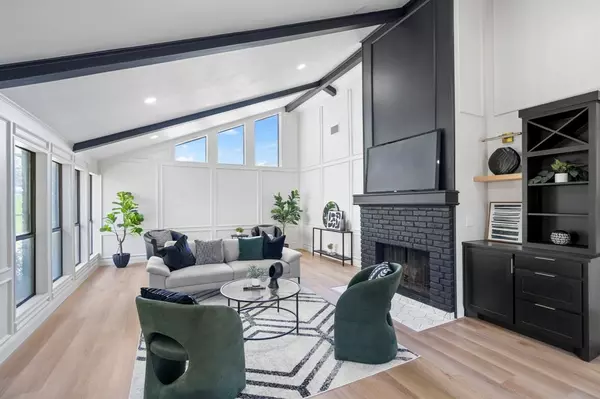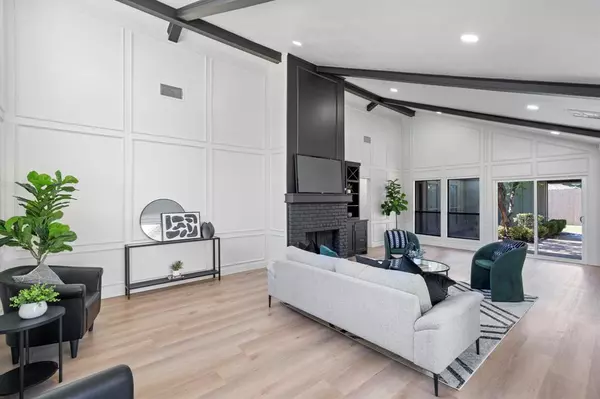$650,000
For more information regarding the value of a property, please contact us for a free consultation.
3 Beds
2 Baths
2,148 SqFt
SOLD DATE : 08/12/2024
Key Details
Property Type Single Family Home
Sub Type Single Family Residence
Listing Status Sold
Purchase Type For Sale
Square Footage 2,148 sqft
Price per Sqft $302
Subdivision Prestonwood
MLS Listing ID 20644771
Sold Date 08/12/24
Style Contemporary/Modern
Bedrooms 3
Full Baths 2
HOA Y/N None
Year Built 1979
Annual Tax Amount $9,613
Lot Size 7,666 Sqft
Acres 0.176
Lot Dimensions 70x110
Property Description
Introducing 6030 Blue Mist Lane, a modern, recently renovated gem in popular Prestonwood neighborhood, zoned to Brentfield Elem, nestled in a quiet cul-de-sac. As you step inside, you're greeted by an abundance of natural light flooding the spacious living area, accentuating the vaulted ceilings & creating a dramatic and inviting atmosphere. The sleek, contemporary design seamlessly blends with the warm + welcoming ambiance, making this home a true standout with a fabulous floor plan. The kitchen features quartz counters, bar seating, ss appliances & adjacent dining room with eye-catching ceiling trim and chandelier. The primary retreat is a luxurious haven, boasting a walk-in closet and a spa-like bathroom that offers a serene escape with a soaking tub and shower with body sprays. Additionally, a dedicated office space off the entry, perfect for those who work from home or simply need a quiet area for productivity. The thoughtfully designed mudroom provides convenience + organization.
Location
State TX
County Dallas
Direction Use GPS
Rooms
Dining Room 1
Interior
Interior Features Chandelier, Decorative Lighting, Kitchen Island, Pantry, Vaulted Ceiling(s), Walk-In Closet(s)
Heating Central
Cooling Central Air
Flooring Ceramic Tile, Luxury Vinyl Plank
Fireplaces Number 1
Fireplaces Type Living Room
Appliance Dishwasher, Disposal, Gas Range, Microwave, Tankless Water Heater
Heat Source Central
Laundry Electric Dryer Hookup, Utility Room, Full Size W/D Area
Exterior
Exterior Feature Courtyard, Covered Patio/Porch
Garage Spaces 2.0
Fence Wood
Utilities Available City Sewer, City Water, Electricity Connected, Natural Gas Available
Roof Type Composition
Total Parking Spaces 2
Garage Yes
Building
Lot Description Cul-De-Sac, Interior Lot
Story One
Foundation Slab
Level or Stories One
Structure Type Brick
Schools
Elementary Schools Brentfield
High Schools Pearce
School District Richardson Isd
Others
Restrictions None
Ownership of record
Acceptable Financing Cash, Conventional
Listing Terms Cash, Conventional
Financing Conventional
Read Less Info
Want to know what your home might be worth? Contact us for a FREE valuation!

Our team is ready to help you sell your home for the highest possible price ASAP

©2024 North Texas Real Estate Information Systems.
Bought with Pragnesh Shah • Keller Williams Frisco Stars

"My job is to find and attract mastery-based agents to the office, protect the culture, and make sure everyone is happy! "
ryantherealtorcornist@gmail.com
608 E Hickory St # 128, Denton, TX, 76205, United States


