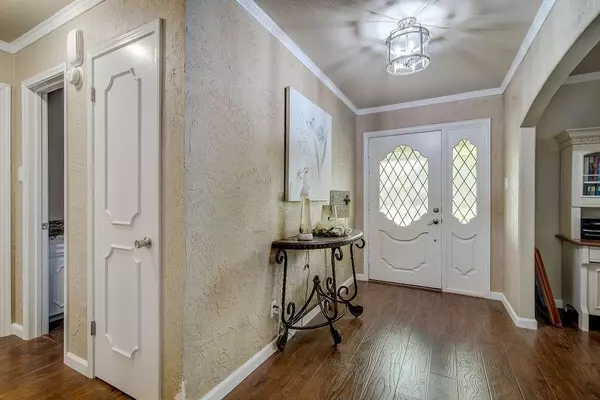$350,000
For more information regarding the value of a property, please contact us for a free consultation.
2 Beds
3 Baths
2,104 SqFt
SOLD DATE : 08/09/2024
Key Details
Property Type Single Family Home
Sub Type Single Family Residence
Listing Status Sold
Purchase Type For Sale
Square Footage 2,104 sqft
Price per Sqft $166
Subdivision John M Ross Surv Abs #737
MLS Listing ID 20657826
Sold Date 08/09/24
Style Ranch
Bedrooms 2
Full Baths 2
Half Baths 1
HOA Y/N None
Year Built 1978
Annual Tax Amount $3,956
Lot Size 0.482 Acres
Acres 0.482
Property Description
Welcome to this spectacular home that has been well loved! The rooms are huge, both the bedroom's and both living areas. The master bedroom has two barn doors for ample closet space! There is so much extra space in this home if you do need a third bedroom. Tired of 100 degree days, then cool of in the pool or lounge on the surrounding pool patio. On cooler evenings, spend time on the screen enclosed patio that spans across the back of the home! In town with .5 acre, you have a large shop with electricity, an outbuilding for plenty of storage, plus a large yard for kids, dogs and family gatherings. This beauty has been 100% update and is truly move in ready!! Alvarado has the small country feel but close proximity to Burleson, Ft Worth and Dallas. Schedule your showing today!
Location
State TX
County Johnson
Direction South on I35. Exit Hwy 67, Go east on 67, turn right on Cummings, Turn left on Shelton, home on left SOP
Rooms
Dining Room 1
Interior
Interior Features Built-in Features, Decorative Lighting, Granite Counters, High Speed Internet Available, Pantry, Walk-In Closet(s), Second Primary Bedroom
Heating Central, Natural Gas
Cooling Ceiling Fan(s), Central Air
Flooring Ceramic Tile, Luxury Vinyl Plank
Fireplaces Number 1
Fireplaces Type Brick, Den, Gas, Wood Burning
Equipment DC Well Pump
Appliance Dishwasher, Disposal, Electric Cooktop, Electric Oven, Electric Water Heater, Microwave
Heat Source Central, Natural Gas
Laundry Electric Dryer Hookup, Utility Room, Full Size W/D Area, Washer Hookup, On Site
Exterior
Exterior Feature Rain Gutters, Lighting, Private Yard, Storage
Garage Spaces 2.0
Fence Back Yard, Fenced, Wood, Wrought Iron
Pool Fenced, Gunite, In Ground, Outdoor Pool, Pool Sweep, Private, Pump, Sport
Utilities Available All Weather Road, Asphalt, City Sewer, City Water, Individual Gas Meter, Individual Water Meter, Natural Gas Available
Roof Type Composition
Total Parking Spaces 2
Garage Yes
Private Pool 1
Building
Lot Description Acreage, Few Trees, Interior Lot, Landscaped, Level, Lrg. Backyard Grass
Story One
Foundation Slab
Level or Stories One
Structure Type Brick
Schools
Elementary Schools Alvarado N
High Schools Alvarado
School District Alvarado Isd
Others
Ownership Sherrie Cummings
Acceptable Financing Cash, Conventional, FHA, USDA Loan, VA Loan
Listing Terms Cash, Conventional, FHA, USDA Loan, VA Loan
Financing FHA
Read Less Info
Want to know what your home might be worth? Contact us for a FREE valuation!

Our team is ready to help you sell your home for the highest possible price ASAP

©2025 North Texas Real Estate Information Systems.
Bought with Keyatta Johnson • The Vibe Brokerage, LLC
"My job is to find and attract mastery-based agents to the office, protect the culture, and make sure everyone is happy! "
ryantherealtorcornist@gmail.com
608 E Hickory St # 128, Denton, TX, 76205, United States







