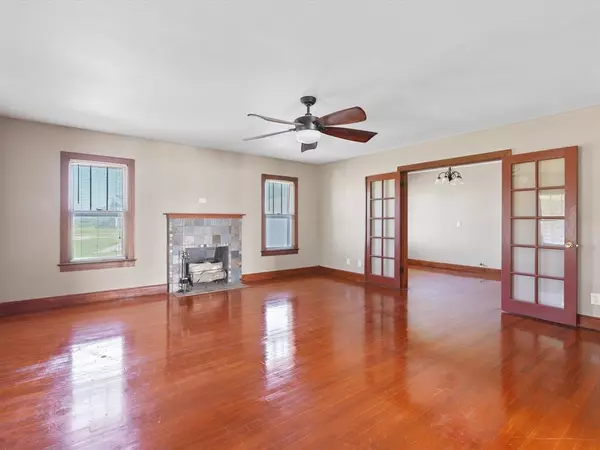$294,000
For more information regarding the value of a property, please contact us for a free consultation.
3 Beds
1 Bath
1,962 SqFt
SOLD DATE : 08/02/2024
Key Details
Property Type Single Family Home
Sub Type Single Family Residence
Listing Status Sold
Purchase Type For Sale
Square Footage 1,962 sqft
Price per Sqft $149
Subdivision Texan Emigration & Land Compan
MLS Listing ID 20610984
Sold Date 08/02/24
Style Traditional
Bedrooms 3
Full Baths 1
HOA Y/N None
Year Built 1946
Annual Tax Amount $1,800
Lot Size 2.440 Acres
Acres 2.44
Property Description
Step back in time to this charming 1940's gem nestled on nearly 2.5 acres of picturesque land. With its classic rock exterior and timeless design, this home exudes nostalgia and character at every turn. As you step inside you are taken aback to the good ole days, where time moved slower. Equipped with 3 bedrooms and 1 bathroom, with spacious living areas that provide ample room for relaxation and entertaining, with large windows inviting in an abundance of natural light you. As you step onto the covered patio, imagine lazy afternoons spent sipping lemonade and enjoying the serene surroundings. The property boasts mature trees, including majestic pecan trees, providing shade and tranquility. With its expansive lot, this property offers endless possibilities for outdoor enjoyment, whether it's gardening, hosting gatherings, or simply basking in the tranquility of nature. 24x50 ft metal shop with a 24 ft door on front. Fully insulated office with dual furnaces.
Location
State TX
County Montague
Direction Google maps friendly
Rooms
Dining Room 1
Interior
Interior Features Decorative Lighting, Eat-in Kitchen, High Speed Internet Available, Natural Woodwork, Other, Wainscoting
Heating Central, Electric, Fireplace(s)
Cooling Ceiling Fan(s), Central Air, Electric
Flooring Carpet, Vinyl, Wood
Fireplaces Number 1
Fireplaces Type Gas, Living Room
Appliance Electric Range
Heat Source Central, Electric, Fireplace(s)
Exterior
Exterior Feature Covered Patio/Porch, Storm Cellar
Garage Spaces 2.0
Fence Barbed Wire, Gate, Partial, Wire
Utilities Available Co-op Electric, Electricity Connected, Outside City Limits, Overhead Utilities, Propane, Septic, Well
Roof Type Composition
Total Parking Spaces 2
Garage Yes
Building
Lot Description Acreage, Few Trees, Lrg. Backyard Grass, Many Trees, Tank/ Pond
Story One
Foundation Pillar/Post/Pier
Level or Stories One
Structure Type Rock/Stone
Schools
Elementary Schools Bowie
High Schools Bowie
School District Bowie Isd
Others
Ownership Boyd
Acceptable Financing Cash, Conventional
Listing Terms Cash, Conventional
Financing VA
Special Listing Condition Aerial Photo, Survey Available
Read Less Info
Want to know what your home might be worth? Contact us for a FREE valuation!

Our team is ready to help you sell your home for the highest possible price ASAP

©2024 North Texas Real Estate Information Systems.
Bought with Genevieve Hampton • Agape and Associates LLC

"My job is to find and attract mastery-based agents to the office, protect the culture, and make sure everyone is happy! "
ryantherealtorcornist@gmail.com
608 E Hickory St # 128, Denton, TX, 76205, United States







