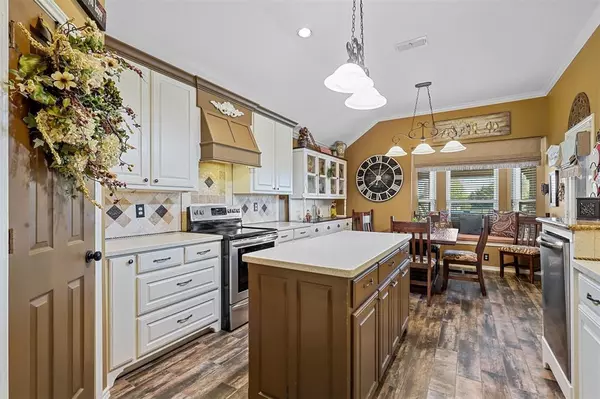$495,000
For more information regarding the value of a property, please contact us for a free consultation.
3 Beds
3 Baths
2,354 SqFt
SOLD DATE : 08/02/2024
Key Details
Property Type Single Family Home
Sub Type Single Family Residence
Listing Status Sold
Purchase Type For Sale
Square Footage 2,354 sqft
Price per Sqft $210
Subdivision Joshua Meadows
MLS Listing ID 20573815
Sold Date 08/02/24
Style Traditional
Bedrooms 3
Full Baths 2
Half Baths 1
HOA Fees $16/ann
HOA Y/N Mandatory
Year Built 2002
Annual Tax Amount $8,628
Lot Size 0.764 Acres
Acres 0.764
Property Description
Buyers contingency fell thru. Their loss your gain! Imagine coming home to your own oasis in Joshua! Situated on .76 acre with a detached shop and a swimming pool ready for the summer. Beautiful curb appeal and as you walk in you will find a formal dining and living area with cozy gas fireplace. Kitchen is a chefs delight with island, large pantry, eat in area & breakfast bar! Primary bedroom features an extended area for office or nursery or sitting area. Primary bath features dual sinks, walk in closet, separate shower & jetted tub. Two additional bedrooms and one is currently being used as a second living area but the doors could easily be put back on. Outside is an amazing relaxing backyard complete with a pergola outdoor cooking area, a cabinet with TV, bar area and perfect entertainment spot! Beautiful pool has multiple water features, attached spa and is ready for your pool party! 3 car garage, detached 16x30 garage-shop makes this house complete and has something for everyone!
Location
State TX
County Johnson
Direction GPS
Rooms
Dining Room 2
Interior
Interior Features Chandelier, Decorative Lighting, Eat-in Kitchen, Kitchen Island, Walk-In Closet(s)
Heating Central, Natural Gas
Cooling Central Air, Electric
Flooring Carpet, Tile, Wood
Fireplaces Number 1
Fireplaces Type Gas, Gas Logs, Living Room
Appliance Dishwasher, Disposal, Electric Range, Microwave
Heat Source Central, Natural Gas
Laundry Utility Room, Full Size W/D Area
Exterior
Exterior Feature Covered Patio/Porch, Rain Gutters, Outdoor Living Center
Garage Spaces 4.0
Fence Metal, Partial Cross
Pool Gunite, In Ground, Water Feature
Utilities Available City Sewer, City Water
Roof Type Asphalt
Total Parking Spaces 4
Garage Yes
Private Pool 1
Building
Story One
Foundation Slab
Level or Stories One
Structure Type Brick
Schools
Elementary Schools Plum Creek
Middle Schools Tom And Nita Nichols
High Schools Joshua
School District Joshua Isd
Others
Ownership see offer guidelines
Acceptable Financing Cash, Conventional, FHA, VA Loan
Listing Terms Cash, Conventional, FHA, VA Loan
Financing FHA
Special Listing Condition Aerial Photo
Read Less Info
Want to know what your home might be worth? Contact us for a FREE valuation!

Our team is ready to help you sell your home for the highest possible price ASAP

©2025 North Texas Real Estate Information Systems.
Bought with Jennifer Viner • Redfin Corporation
"My job is to find and attract mastery-based agents to the office, protect the culture, and make sure everyone is happy! "
ryantherealtorcornist@gmail.com
608 E Hickory St # 128, Denton, TX, 76205, United States







