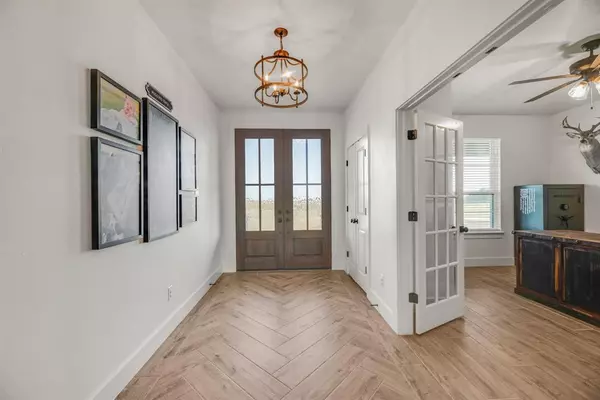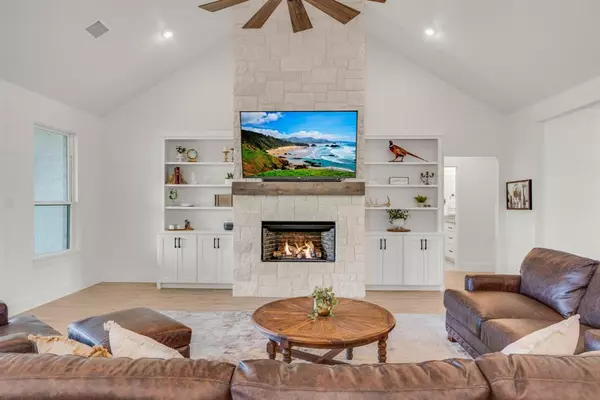$1,150,000
For more information regarding the value of a property, please contact us for a free consultation.
4 Beds
4 Baths
3,725 SqFt
SOLD DATE : 07/31/2024
Key Details
Property Type Single Family Home
Sub Type Single Family Residence
Listing Status Sold
Purchase Type For Sale
Square Footage 3,725 sqft
Price per Sqft $308
Subdivision Masch Branch Green Addition
MLS Listing ID 20664293
Sold Date 07/31/24
Style Modern Farmhouse
Bedrooms 4
Full Baths 3
Half Baths 1
HOA Y/N None
Year Built 2022
Lot Size 4.400 Acres
Acres 4.4
Lot Dimensions 225 x 852
Property Description
Drive through the grand gated entrance to your dream country estate! Nestled on 4.4 acres, this custom-built 2022 home boasts 3725 sq ft of luxury. The living area showcases cathedral ceilings, creating an open, airy atmosphere perfect for relaxation or entertaining. The one and a half story design features a dedicated study and a spacious primary retreat with a cozy fireplace, patio access, spa-like bathroom, and custom closet. Three additional bedrooms offer ample space, with one featuring exterior access and a large en-suite bath, ideal for a second primary suite or next-gen living. The upper level is perfect for a game or media room.Modern amenities include over $15,000 in water filtration Reverse Osmosis systems, spray foam insulation, and smart home technology. The property is fully fenced with a barn for animals. Don’t miss the chance to make this exquisite country estate your own!
PROPERTY HAS AGRICULTURE EXEMPTION
Location
State TX
County Denton
Direction Continue on I-35W N to I-35 Frontage Rd. Take exit 471 from I-35 N, Merge onto I-35W N, Take exit 471 toward US-77 FM 1173 Krum, Follow Barthold Rd to Masch Branch Rd, Merge onto I-35 Frontage Rd, Turn left onto US-77 N, Continue onto Barthold Rd, Turn left onto Masch Branch Rd
Rooms
Dining Room 1
Interior
Interior Features Cable TV Available, Cathedral Ceiling(s), Chandelier, Decorative Lighting, Double Vanity, Dry Bar, Eat-in Kitchen, High Speed Internet Available, In-Law Suite Floorplan, Kitchen Island, Loft, Open Floorplan, Pantry, Smart Home System, Walk-In Closet(s), Second Primary Bedroom
Heating Central
Cooling Central Air
Flooring Carpet, Ceramic Tile
Fireplaces Number 2
Fireplaces Type Gas, Stone
Equipment List Available
Appliance Dishwasher, Disposal, Gas Cooktop, Double Oven, Plumbed For Gas in Kitchen, Water Filter, Water Purifier, Other, Water Softener
Heat Source Central
Laundry Utility Room, Full Size W/D Area
Exterior
Exterior Feature Covered Patio/Porch, Garden(s), Stable/Barn
Garage Spaces 2.0
Fence Perimeter, Pipe, Rock/Stone
Utilities Available Aerobic Septic, Well
Roof Type Composition
Total Parking Spaces 2
Garage Yes
Building
Lot Description Acreage, Agricultural, Few Trees
Story Two
Foundation Brick/Mortar, Stone
Level or Stories Two
Schools
Elementary Schools Dodd
Middle Schools Krum
High Schools Krum
School District Krum Isd
Others
Restrictions Deed
Ownership See Offer Instructions
Acceptable Financing Cash, Conventional, FHA, VA Loan
Listing Terms Cash, Conventional, FHA, VA Loan
Financing Conventional
Special Listing Condition Deed Restrictions
Read Less Info
Want to know what your home might be worth? Contact us for a FREE valuation!

Our team is ready to help you sell your home for the highest possible price ASAP

©2024 North Texas Real Estate Information Systems.
Bought with Janine Bayer • Ebby Halliday, REALTORS

"My job is to find and attract mastery-based agents to the office, protect the culture, and make sure everyone is happy! "
ryantherealtorcornist@gmail.com
608 E Hickory St # 128, Denton, TX, 76205, United States







