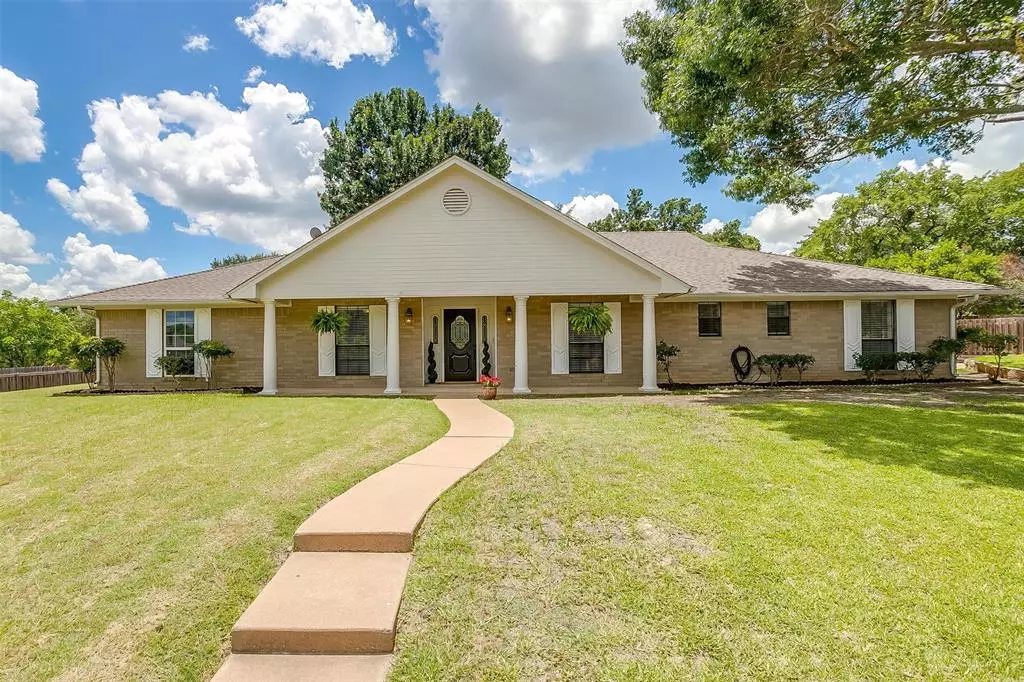$489,000
For more information regarding the value of a property, please contact us for a free consultation.
3 Beds
3 Baths
2,252 SqFt
SOLD DATE : 07/23/2024
Key Details
Property Type Single Family Home
Sub Type Single Family Residence
Listing Status Sold
Purchase Type For Sale
Square Footage 2,252 sqft
Price per Sqft $217
Subdivision Clear Lake Country Ii
MLS Listing ID 20656959
Sold Date 07/23/24
Style Traditional
Bedrooms 3
Full Baths 2
Half Baths 1
HOA Y/N None
Year Built 1986
Annual Tax Amount $6,686
Lot Size 0.402 Acres
Acres 0.402
Property Description
Southern Charm at its finest, tucked away in the coveted Clear Lake Country neighborhood. A peaceful well-maintained neighborhood with mature tree lined streets, no HOA and quick access to 1-20 & retail shopping. The home is situated on almost a half-acre lot, offering a sparkling pool with IntelliBrite colored lights and a backyard oasis waiting for good times. The floorplan provides generous spaces and a split plan. This timeless property has many beautiful features including the front entrance etched glass door, 3 spacious bedrooms, 2.5 bathrooms, tall ceilings with decorative lighting, formal dining and office with built-ins. The primary master provides abundant space with his and her closets. New paint, flooring, kitchen appliances, and bathroom updates. Long driveway, 2-car oversized garage and brick carport-storage provides tons of covered parking. Enjoy a sunset on the covered enchanted porch or a late night swim in the lighted pool, 1814 Lakeridge offers it all!
Location
State TX
County Parker
Community Fishing, Park
Direction From I-20 W - exit Clear Lake Rd, turn left onto Clear Lake Rd, turn right onto Lakeforest Dr, turn right onto Lakeridge Dr and home will be on your left.
Rooms
Dining Room 2
Interior
Interior Features Cable TV Available, Decorative Lighting, Walk-In Closet(s)
Heating Central, Electric
Cooling Ceiling Fan(s), Central Air, Electric
Fireplaces Number 1
Fireplaces Type Wood Burning
Appliance Dishwasher, Disposal, Electric Cooktop, Electric Oven
Heat Source Central, Electric
Laundry Electric Dryer Hookup, Full Size W/D Area, Washer Hookup
Exterior
Exterior Feature Covered Patio/Porch, Rain Gutters
Garage Spaces 2.0
Carport Spaces 2
Fence Wood
Pool Gunite, In Ground
Community Features Fishing, Park
Utilities Available Cable Available, City Sewer, City Water, Individual Water Meter
Roof Type Composition
Total Parking Spaces 4
Garage Yes
Private Pool 1
Building
Lot Description Few Trees, Interior Lot, Landscaped, Lrg. Backyard Grass, Sprinkler System, Subdivision
Story One
Foundation Slab
Level or Stories One
Structure Type Brick
Schools
Elementary Schools Austin
Middle Schools Hall
High Schools Weatherford
School District Weatherford Isd
Others
Ownership Kristy Gonzales
Acceptable Financing Cash, Conventional, VA Loan
Listing Terms Cash, Conventional, VA Loan
Financing Conventional
Read Less Info
Want to know what your home might be worth? Contact us for a FREE valuation!

Our team is ready to help you sell your home for the highest possible price ASAP

©2025 North Texas Real Estate Information Systems.
Bought with Quin Masters • Briggs Freeman Sotheby's Int'l
"My job is to find and attract mastery-based agents to the office, protect the culture, and make sure everyone is happy! "
ryantherealtorcornist@gmail.com
608 E Hickory St # 128, Denton, TX, 76205, United States


