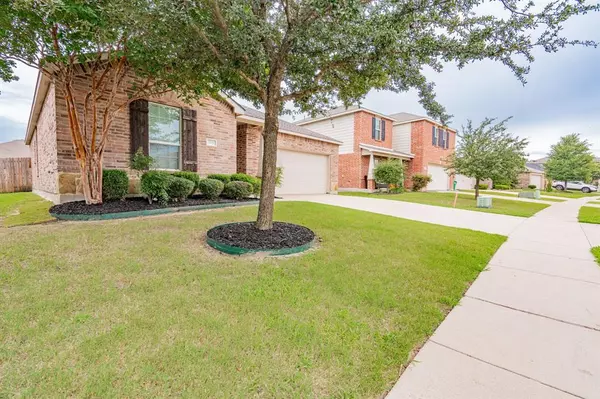$285,000
For more information regarding the value of a property, please contact us for a free consultation.
3 Beds
2 Baths
1,463 SqFt
SOLD DATE : 07/26/2024
Key Details
Property Type Single Family Home
Sub Type Single Family Residence
Listing Status Sold
Purchase Type For Sale
Square Footage 1,463 sqft
Price per Sqft $194
Subdivision Woodcreek Ph 7A
MLS Listing ID 20652586
Sold Date 07/26/24
Bedrooms 3
Full Baths 2
HOA Fees $35/qua
HOA Y/N Mandatory
Year Built 2012
Annual Tax Amount $7,097
Lot Size 5,924 Sqft
Acres 0.136
Property Description
Welcome to 109 Feverbush in Fate, Texas. This beautiful, well-maintained 3 bedroom, 2 bathroom home boasts both interior & exterior charm with modern updates from top to bottom including a new roof! The home welcomes you with a bright & open-concept floor plan including gorgeous new flooring, ceiling fans, & filled with natural light. The bathrooms feature new modern flooring, fresh cabinet updates, & hardware! The open-concept living room features gorgeous, recessed ceilings, new ceilings fans, flooring, large windows. The living room opens seamlessly to the dining room area & gourmet kitchen featuring a functional kitchen island, modern updates to the cabinetry, new modern appliances & much more! The spacious master bedroom features new flooring, recessed ceilings, & features a WI closet. The master bathroom features dual sink vanity, decorative lighting, updated cabinets, separate shower & large bathtub. The private backyard with patio is perfect for enjoying with family & friends.
Location
State TX
County Rockwall
Direction From highway 66 turn right onto Abelia Drive, turn left onto Snakeweed drive, turn left onto Feverbush Drive, home will be on the left.
Rooms
Dining Room 1
Interior
Interior Features Built-in Features, Decorative Lighting, Eat-in Kitchen, Kitchen Island, Open Floorplan, Walk-In Closet(s)
Heating Central
Cooling Ceiling Fan(s), Central Air
Flooring Ceramic Tile, Luxury Vinyl Plank
Appliance Dishwasher, Disposal, Dryer, Electric Range, Microwave
Heat Source Central
Laundry Utility Room
Exterior
Garage Spaces 2.0
Fence Wood
Utilities Available City Sewer, City Water
Roof Type Asphalt
Total Parking Spaces 2
Garage Yes
Building
Lot Description Interior Lot
Story One
Foundation Slab
Level or Stories One
Structure Type Brick
Schools
Elementary Schools Vernon
Middle Schools Bobby Summers
High Schools Royse City
School District Royse City Isd
Others
Restrictions Deed,Development,Easement(s)
Ownership see tax records
Acceptable Financing Cash, Conventional, FHA, VA Loan
Listing Terms Cash, Conventional, FHA, VA Loan
Financing FHA
Special Listing Condition Deed Restrictions, Special Assessments, Survey Available, Utility Easement
Read Less Info
Want to know what your home might be worth? Contact us for a FREE valuation!

Our team is ready to help you sell your home for the highest possible price ASAP

©2024 North Texas Real Estate Information Systems.
Bought with Yanni Duran • Watkins Realty LLC

"My job is to find and attract mastery-based agents to the office, protect the culture, and make sure everyone is happy! "
ryantherealtorcornist@gmail.com
608 E Hickory St # 128, Denton, TX, 76205, United States







