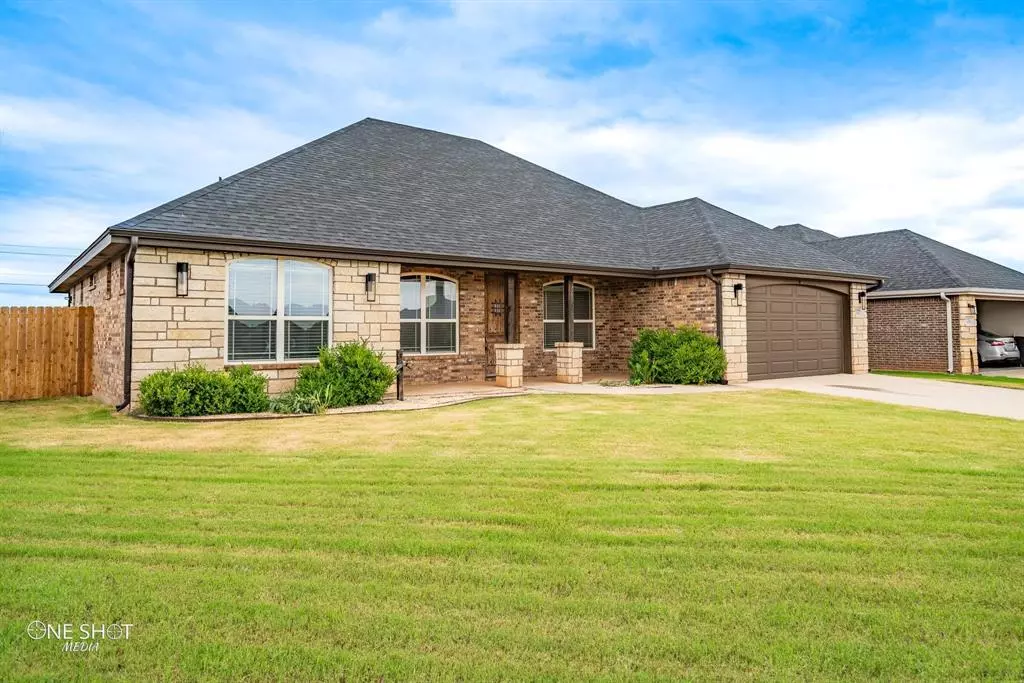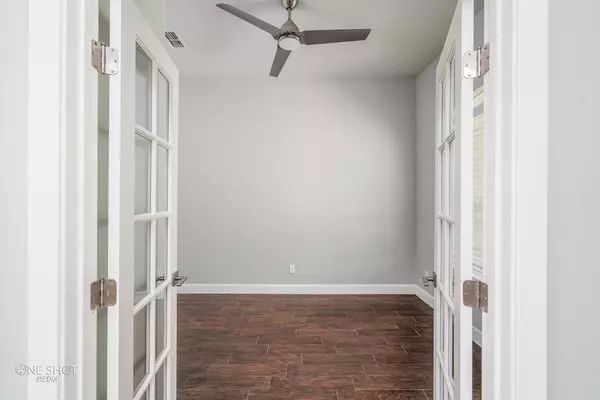$315,000
For more information regarding the value of a property, please contact us for a free consultation.
4 Beds
2 Baths
1,947 SqFt
SOLD DATE : 07/24/2024
Key Details
Property Type Single Family Home
Sub Type Single Family Residence
Listing Status Sold
Purchase Type For Sale
Square Footage 1,947 sqft
Price per Sqft $161
Subdivision Southlake Estates
MLS Listing ID 20634318
Sold Date 07/24/24
Bedrooms 4
Full Baths 2
HOA Fees $12/ann
HOA Y/N Mandatory
Year Built 2016
Annual Tax Amount $6,851
Lot Size 0.263 Acres
Acres 0.263
Property Sub-Type Single Family Residence
Property Description
Welcome to your dream home! This stunning 4 bed, 2 bath residence is nestled in a quiet cul-de-sac, combining modern elegance with practical design. The open concept living area features beautiful wood-like tile flooring, an electric fireplace flanked by built-in bookshelves, creating a cozy yet sophisticated focal point. The kitchen is a chef's delight, boasting crisp white cabinets, sleek dark countertops, and a spacious walk-in pantry for ample storage. Retreat to the large primary suite, featuring a luxurious en-suite bathroom with a soaking tub and a tiled glass shower. Step outside to the covered patio, perfect for outdoor dining and relaxation, overlooking a large backyard ideal for activities and gardening. Additionally, a convenient storage shed in the back provides extra space for all your tools and equipment. This home seamlessly blends comfort, style, and outdoor living, making it the perfect sanctuary for your family.
Location
State TX
County Taylor
Direction Take TX-322 Loop E Jake Roberts Fwy Take the Maple St exit Turn right onto Maple St Continue on Southlake Dr. Drive to Raven Ct 7225 Raven Ct Abilene, TX 79602
Rooms
Dining Room 1
Interior
Interior Features Cable TV Available, Decorative Lighting
Heating Electric
Cooling Ceiling Fan(s), Electric
Flooring Tile
Fireplaces Number 1
Fireplaces Type Electric
Appliance Dishwasher, Electric Oven, Electric Range, Microwave
Heat Source Electric
Exterior
Garage Spaces 2.0
Fence Back Yard, Wood
Utilities Available City Sewer, City Water
Roof Type Composition,Shingle
Total Parking Spaces 2
Garage Yes
Building
Story One
Foundation Slab
Level or Stories One
Structure Type Brick
Schools
Elementary Schools Wylie East
High Schools Wylie
School District Wylie Isd, Taylor Co.
Others
Ownership Cody Baum
Acceptable Financing Cash, Conventional, FHA, VA Loan
Listing Terms Cash, Conventional, FHA, VA Loan
Financing Assumed
Special Listing Condition Deed Restrictions
Read Less Info
Want to know what your home might be worth? Contact us for a FREE valuation!

Our team is ready to help you sell your home for the highest possible price ASAP

©2025 North Texas Real Estate Information Systems.
Bought with Jennifer Snodgrass • KW SYNERGY*







