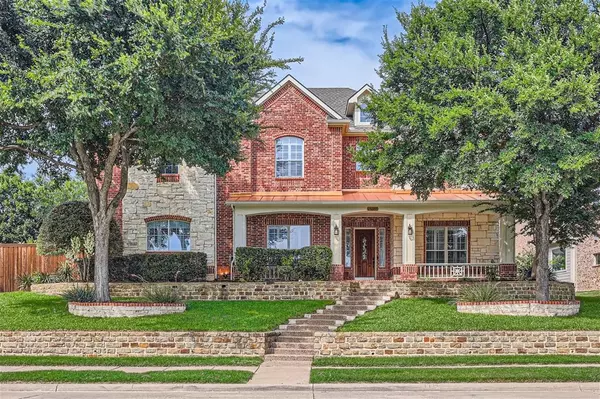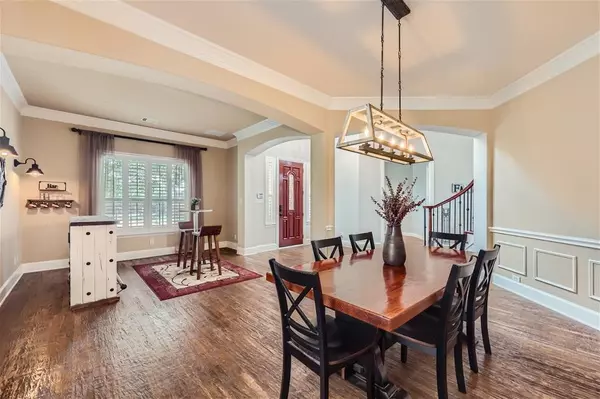$895,000
For more information regarding the value of a property, please contact us for a free consultation.
5 Beds
5 Baths
4,857 SqFt
SOLD DATE : 07/25/2024
Key Details
Property Type Single Family Home
Sub Type Single Family Residence
Listing Status Sold
Purchase Type For Sale
Square Footage 4,857 sqft
Price per Sqft $184
Subdivision Hunters Creek Ph 7
MLS Listing ID 20625635
Sold Date 07/25/24
Style Traditional
Bedrooms 5
Full Baths 4
Half Baths 1
HOA Fees $73/ann
HOA Y/N Mandatory
Year Built 2003
Annual Tax Amount $12,862
Lot Size 0.260 Acres
Acres 0.26
Property Description
Huge Price Improvement! Welcome to this beautifully maintained property located in the highly sought-after Hunters Creek neighborhood. As you step inside, you'll find a thoughtfully designed floor plan that features a primary suite, home office, powder bath, a dining area, and a well-appointed kitchen overlooking the main living area. The soaring ceilings and huge windows in the living room allow light to flood the space, creating a bright and inviting atmosphere. Upstairs, the home boasts 4 additional bedrooms, 3 full bathrooms, a game room with a wet bar, and a media room, perfect for entertaining family and friends. The backyard is an oasis of relaxation and fun, featuring a gorgeous in-ground pool with a waterfall, a built-in grill, and an outdoor living area with a fireplace. Residents of this wonderful community enjoy access to multiple pools, playgrounds, walking trails and more. Don't miss this gem!
Location
State TX
County Collin
Community Club House, Community Pool, Jogging Path/Bike Path, Park, Playground, Pool
Direction E Sam Rayburn Tollway. Exit Independence Pkwy. Merge on State Hwy 121 N, turn left on Independence Pkwy, right on Kelmscot Dr, left on Hunters Pkwy. Turn right on Mountain View Ln, right on Wild Creek Dr. It turns left and becomes Forest Haven Ln. Turn right on Ridgewood Dr. Home on the left.
Rooms
Dining Room 2
Interior
Interior Features Cable TV Available, Decorative Lighting, Double Vanity, Eat-in Kitchen, Granite Counters, High Speed Internet Available, Kitchen Island, Open Floorplan, Pantry, Vaulted Ceiling(s), Walk-In Closet(s), Wet Bar
Heating Central
Cooling Ceiling Fan(s)
Flooring Carpet, Hardwood, Tile
Fireplaces Number 2
Fireplaces Type Gas Logs, Living Room, Outside
Appliance Dishwasher, Disposal, Plumbed For Gas in Kitchen
Heat Source Central
Laundry Utility Room, On Site
Exterior
Exterior Feature Attached Grill, Built-in Barbecue, Covered Patio/Porch, Rain Gutters, Outdoor Living Center, Private Yard
Garage Spaces 3.0
Fence Back Yard, Fenced, Wood
Pool In Ground, Outdoor Pool, Waterfall
Community Features Club House, Community Pool, Jogging Path/Bike Path, Park, Playground, Pool
Utilities Available Cable Available, City Sewer, City Water, Curbs, Electricity Available, Phone Available, Sewer Available
Roof Type Asphalt
Total Parking Spaces 3
Garage Yes
Private Pool 1
Building
Lot Description Few Trees, Interior Lot, Landscaped, Sprinkler System, Subdivision
Story Two
Foundation Slab
Level or Stories Two
Structure Type Brick,Rock/Stone
Schools
Elementary Schools Isbell
Middle Schools Vandeventer
High Schools Liberty
School District Frisco Isd
Others
Restrictions Deed
Ownership Jennifer Lapiano, Paul Lapiano
Acceptable Financing Cash, Conventional, VA Loan
Listing Terms Cash, Conventional, VA Loan
Financing Cash
Read Less Info
Want to know what your home might be worth? Contact us for a FREE valuation!

Our team is ready to help you sell your home for the highest possible price ASAP

©2025 North Texas Real Estate Information Systems.
Bought with Nour Jarrah • The Michael Group
"My job is to find and attract mastery-based agents to the office, protect the culture, and make sure everyone is happy! "
ryantherealtorcornist@gmail.com
608 E Hickory St # 128, Denton, TX, 76205, United States







