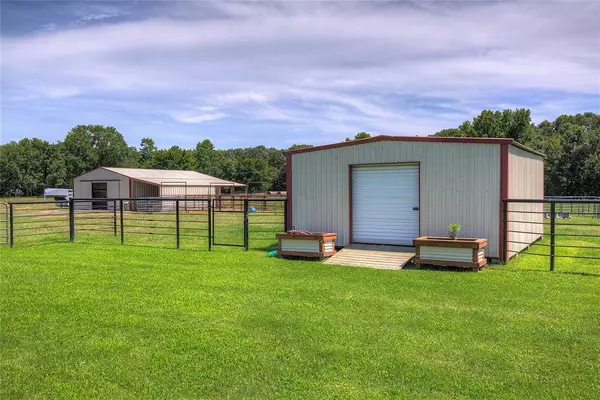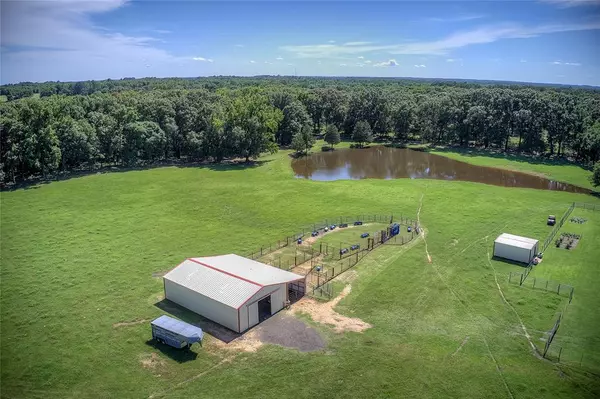$717,950
For more information regarding the value of a property, please contact us for a free consultation.
3 Beds
3 Baths
2,054 SqFt
SOLD DATE : 07/19/2024
Key Details
Property Type Single Family Home
Sub Type Single Family Residence
Listing Status Sold
Purchase Type For Sale
Square Footage 2,054 sqft
Price per Sqft $349
MLS Listing ID 20638522
Sold Date 07/19/24
Style Barndominium,Traditional
Bedrooms 3
Full Baths 2
Half Baths 1
HOA Y/N None
Year Built 2013
Lot Size 50.000 Acres
Acres 50.0
Property Description
Come home to your Own Piece of Texas!Gorgeous 50 Acres featuring Sandy loam Soil,Thick Coastal Bermuda Pastures,Fenced and Crossed Fenced,Ponds and 2900 Sq. Feet of Road Frontage!Step inside to this beautiful Brando where there is room for everyone w-3 beds,2.5 baths,Office w-Fiber Internet,Flex Room,Mud Room,laundry room w-sink.If you love to entertain you will love this floor plan Living and Kitchen are open, Kitchen w- Granite,Breakfast Bar,Gas Range and tons of cabinet and counter space.Floor to Ceiling Stone Fireplace.Views from every room in the house w-an abundance of windows bringing in natural sunlight.Primary Suite is oversized w-ensuite bath and walk in closet also has its own door to your covered porch.Bring your Cows,Horses,farm animals this property is ready w-excellent fencing,30x40 Barn w-14 ft lean to on the side,20x21 Storage for all your feed and implements.Relax the day away on your covered Wrap around Porch.29x28 Garage where you can even park your truck inside!
Location
State TX
County Wood
Direction From Quitman, head north on State Highway 37; turn left onto County Road 4930; turn left onto County Road 4925; property will be on the left.
Rooms
Dining Room 1
Interior
Interior Features Double Vanity, Eat-in Kitchen, Granite Counters, High Speed Internet Available, Kitchen Island, Open Floorplan, Walk-In Closet(s)
Heating Central, Electric, Heat Pump
Cooling Ceiling Fan(s), Central Air, Electric
Flooring Tile
Fireplaces Number 1
Fireplaces Type Gas Starter, Stone, Wood Burning
Appliance Dishwasher, Disposal, Gas Range, Gas Water Heater, Plumbed For Gas in Kitchen, Tankless Water Heater
Heat Source Central, Electric, Heat Pump
Laundry Utility Room, Full Size W/D Area
Exterior
Exterior Feature Covered Patio/Porch, Rain Gutters, RV/Boat Parking, Stable/Barn, Storage
Garage Spaces 2.0
Fence Barbed Wire, Cross Fenced, Fenced, Pipe
Utilities Available Aerobic Septic, Asphalt, Co-op Electric, Outside City Limits, Propane, Well
Roof Type Metal
Street Surface Asphalt
Total Parking Spaces 2
Garage Yes
Building
Lot Description Acreage, Corner Lot, Landscaped, Lrg. Backyard Grass, Many Trees, Pasture, Tank/ Pond
Story One
Foundation Slab
Level or Stories One
Structure Type Metal Siding
Schools
Elementary Schools Quitman
High Schools Quitman
School District Quitman Isd
Others
Ownership See tax
Acceptable Financing Cash, Conventional, FHA, VA Loan
Listing Terms Cash, Conventional, FHA, VA Loan
Financing Conventional
Read Less Info
Want to know what your home might be worth? Contact us for a FREE valuation!

Our team is ready to help you sell your home for the highest possible price ASAP

©2024 North Texas Real Estate Information Systems.
Bought with Aimee Brady • Premier Legacy Real Estate LLC

"My job is to find and attract mastery-based agents to the office, protect the culture, and make sure everyone is happy! "
ryantherealtorcornist@gmail.com
608 E Hickory St # 128, Denton, TX, 76205, United States







