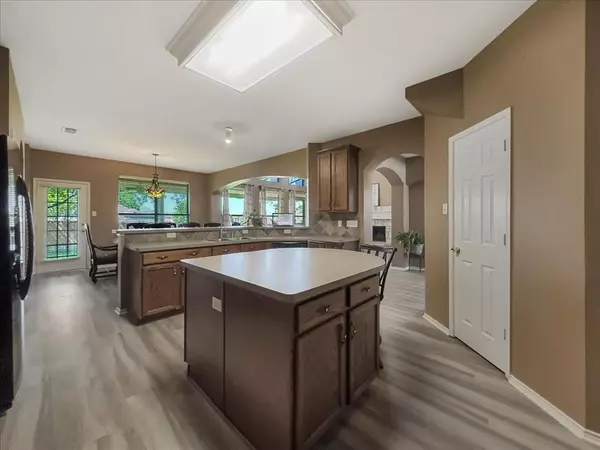$415,000
For more information regarding the value of a property, please contact us for a free consultation.
5 Beds
4 Baths
3,794 SqFt
SOLD DATE : 06/24/2024
Key Details
Property Type Single Family Home
Sub Type Single Family Residence
Listing Status Sold
Purchase Type For Sale
Square Footage 3,794 sqft
Price per Sqft $109
Subdivision Stone Meadow Add
MLS Listing ID 20586721
Sold Date 06/24/24
Style Prairie
Bedrooms 5
Full Baths 3
Half Baths 1
HOA Fees $17
HOA Y/N Mandatory
Year Built 2003
Annual Tax Amount $9,678
Lot Size 7,797 Sqft
Acres 0.179
Property Description
Looking for space? You have found it...this one has something for everyone! Huge main living with high ceilings, stone hearth fireplace, built in cabinets, shelving and plenty of natural light from the large windows...cooks kitchen with island and breakfast nook, corner pantry, tons of cabinets and counter space, plus room for full size dining table. Large master bedroom suite on first floor with spacious bathroom, double sinks, garden tub, separate shower and huge closet. Recently installed luxury vinyl plank flooring throughout first floor, ceramic tile in kitchen and bath. Upstairs you will find 3 generous sized bedrooms, 2 bathrooms, large media room and loft area. One bedroom is an En-suite with private bath. Covered patio across entire back of house, storage building, New as of last yr: Both HVAC systems, water heater & garage door opener, all situated on a corner lot. 5th bedroom is downstairs and can be used as office or bedroom...Community pool and playground.
Location
State TX
County Tarrant
Community Club House, Community Pool, Playground
Direction See Google maps
Rooms
Dining Room 2
Interior
Interior Features Cable TV Available, Eat-in Kitchen, High Speed Internet Available, Kitchen Island, Open Floorplan, Vaulted Ceiling(s)
Heating Central
Cooling Central Air
Flooring Carpet, Ceramic Tile, Luxury Vinyl Plank
Fireplaces Number 1
Fireplaces Type Wood Burning
Appliance Dishwasher, Disposal, Electric Range, Microwave
Heat Source Central
Laundry Electric Dryer Hookup, Utility Room, Full Size W/D Area, Washer Hookup
Exterior
Exterior Feature Covered Patio/Porch
Garage Spaces 2.0
Fence Wood
Community Features Club House, Community Pool, Playground
Utilities Available City Sewer, City Water
Roof Type Composition
Total Parking Spaces 2
Garage Yes
Building
Lot Description Corner Lot
Story Two
Foundation Slab
Level or Stories Two
Structure Type Brick
Schools
Elementary Schools Dallas Park
Middle Schools Summer Creek
High Schools North Crowley
School District Crowley Isd
Others
Restrictions Deed
Ownership Oraldio & Olga Ozuna
Acceptable Financing Cash, Conventional, FHA, VA Loan
Listing Terms Cash, Conventional, FHA, VA Loan
Financing Conventional
Read Less Info
Want to know what your home might be worth? Contact us for a FREE valuation!

Our team is ready to help you sell your home for the highest possible price ASAP

©2024 North Texas Real Estate Information Systems.
Bought with Yao Chen • Letshine Realty LLC

"My job is to find and attract mastery-based agents to the office, protect the culture, and make sure everyone is happy! "
ryantherealtorcornist@gmail.com
608 E Hickory St # 128, Denton, TX, 76205, United States







