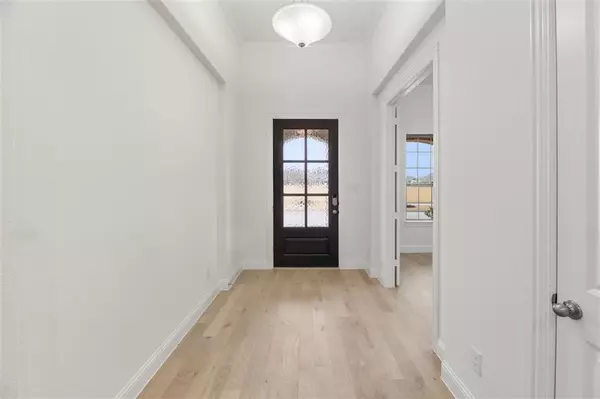$550,000
For more information regarding the value of a property, please contact us for a free consultation.
4 Beds
3 Baths
2,959 SqFt
SOLD DATE : 07/19/2024
Key Details
Property Type Single Family Home
Sub Type Single Family Residence
Listing Status Sold
Purchase Type For Sale
Square Footage 2,959 sqft
Price per Sqft $185
Subdivision South Pointe
MLS Listing ID 20353440
Sold Date 07/19/24
Style Traditional
Bedrooms 4
Full Baths 3
HOA Fees $58/ann
HOA Y/N Mandatory
Year Built 2023
Lot Size 6,098 Sqft
Acres 0.14
Property Description
MLS# 20353440 - Built by Coventry Homes - CONST. COMPLETED Mar 08, 2024 ~ Welcome to this stunning 2-story home, situated in a desirable neighborhood! This home offers an abundance of living space with 4 bedrooms, 3 bathrooms, and over 2,900 square feet. As you enter the home you will be enthralled by the grand foyer complete with a study to one side. The open concept floor plan creates an ideal setting for entertaining family and friends. The gourmet kitchen features a walk-in pantry and oversized island that overlooks the dining room and Great room. Relax in the spacious Great room that has soaring ceilings up to a large game room – perfect for those fun nights or hosting parties! Retreat to your primary suite which includes all of the luxuries such as dual vanities, walk-in shower, separate tub, and a large closet. Enjoy summer days outside on your big covered patio while sipping lemonade or grilling out with friends!!
Location
State TX
County Ellis
Community Club House, Community Pool, Fishing, Greenbelt, Jogging Path/Bike Path, Lake, Park, Playground, Sidewalks, Other
Direction From Fort Worth: Off I-20 to Hwy 287 South and continue south. Exit Lone Star Road; LEFT onto Lone Star Road. Turn LEFT onto Matlock. LEFT onto Carrington Drive to the model home 3202 Carrington Drive, Mansfield, TX 76063.
Rooms
Dining Room 1
Interior
Interior Features Cable TV Available, Decorative Lighting, Double Vanity, Eat-in Kitchen, Granite Counters, High Speed Internet Available, Kitchen Island, Open Floorplan, Pantry, Smart Home System, Walk-In Closet(s)
Heating ENERGY STAR Qualified Equipment, ENERGY STAR/ACCA RSI Qualified Installation, Natural Gas
Cooling Ceiling Fan(s), Central Air
Flooring Carpet, Ceramic Tile, Wood
Fireplaces Number 1
Fireplaces Type Family Room, Gas, Gas Logs, Gas Starter, Glass Doors, Living Room
Appliance Dishwasher, Disposal, Electric Oven, Gas Cooktop, Microwave, Tankless Water Heater
Heat Source ENERGY STAR Qualified Equipment, ENERGY STAR/ACCA RSI Qualified Installation, Natural Gas
Laundry Utility Room, Full Size W/D Area
Exterior
Exterior Feature Covered Patio/Porch, Lighting
Garage Spaces 2.0
Fence Back Yard, Fenced, Gate, Wood
Community Features Club House, Community Pool, Fishing, Greenbelt, Jogging Path/Bike Path, Lake, Park, Playground, Sidewalks, Other
Utilities Available City Sewer, City Water
Roof Type Composition
Total Parking Spaces 2
Garage Yes
Building
Lot Description Interior Lot, Landscaped, Park View, Sprinkler System
Story Two
Foundation Slab
Level or Stories Two
Structure Type Brick
Schools
Elementary Schools Vitovsky
Middle Schools Frank Seale
High Schools Midlothian
School District Midlothian Isd
Others
Ownership Coventry Homes
Financing FHA
Read Less Info
Want to know what your home might be worth? Contact us for a FREE valuation!

Our team is ready to help you sell your home for the highest possible price ASAP

©2025 North Texas Real Estate Information Systems.
Bought with Stephanie Woolfolk • Elite Agents
"My job is to find and attract mastery-based agents to the office, protect the culture, and make sure everyone is happy! "
ryantherealtorcornist@gmail.com
608 E Hickory St # 128, Denton, TX, 76205, United States







