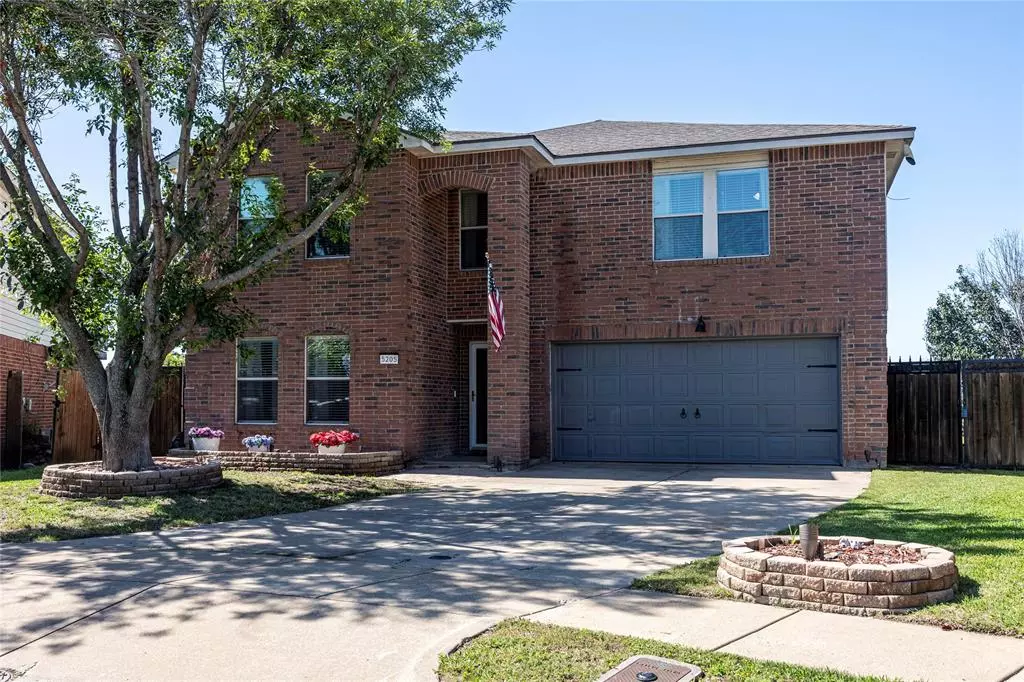$380,000
For more information regarding the value of a property, please contact us for a free consultation.
4 Beds
3 Baths
2,741 SqFt
SOLD DATE : 07/22/2024
Key Details
Property Type Single Family Home
Sub Type Single Family Residence
Listing Status Sold
Purchase Type For Sale
Square Footage 2,741 sqft
Price per Sqft $138
Subdivision Marine Creek Estates Add
MLS Listing ID 20618526
Sold Date 07/22/24
Style Traditional
Bedrooms 4
Full Baths 2
Half Baths 1
HOA Fees $27/ann
HOA Y/N Mandatory
Year Built 2003
Annual Tax Amount $9,731
Lot Size 8,276 Sqft
Acres 0.19
Property Description
Dive into comfort and convenience with this 2-story gem nestled adjacent to Marine Creek Reservoir. Unwind each night with panoramic views of Downtown Fort Worth and the lake from your expansive second story deck. Step inside to explore an open layout with four spacious bedrooms, an office with built in shelving, welcoming living areas, and a bonus area. The perks don't stop there - the backyard offers a generous covered patio, a large yard space, and views of luscious greenery behind the property. The home comes upgraded with a new roof and water heater (2023), along with a freshly remodeled and repainted deck (2023). Close proximity to shopping and leisure offers a lifestyle of choice at your fingertips. Indoor life merges seamlessly with outdoor activities - a pool, sport courts, walking trails, a boat ramp, and fishing are just steps away from your home. Book a showing today to witness these captivating views, this spacious property, and the multitude of amenities firsthand.
Location
State TX
County Tarrant
Community Community Pool, Curbs, Jogging Path/Bike Path, Lake, Park, Playground, Pool, Sidewalks
Direction From 820 Frontage Rd, turn right on Huffines Blvd. Turn right on Ten Mile Bridge Rd. Turn Right on Royal Birkdale Dr. Turn left on New Castleton Ln and proceed to the end of the cul-de-sac.
Rooms
Dining Room 1
Interior
Interior Features Built-in Features, Cable TV Available, Double Vanity, Granite Counters, Kitchen Island, Open Floorplan
Heating Electric, Fireplace(s)
Cooling Ceiling Fan(s), Central Air
Flooring Carpet, Tile, Wood
Fireplaces Number 1
Fireplaces Type Wood Burning
Appliance Dishwasher, Disposal, Electric Range, Microwave
Heat Source Electric, Fireplace(s)
Laundry Utility Room, Full Size W/D Area, Washer Hookup
Exterior
Exterior Feature Balcony, Covered Patio/Porch, Private Yard
Garage Spaces 2.0
Fence Wood, Wrought Iron
Community Features Community Pool, Curbs, Jogging Path/Bike Path, Lake, Park, Playground, Pool, Sidewalks
Utilities Available City Sewer, City Water, Individual Water Meter, Underground Utilities
Roof Type Composition,Shingle
Total Parking Spaces 2
Garage Yes
Building
Lot Description Cul-De-Sac, Interior Lot, Sprinkler System, Water/Lake View
Story Two
Foundation Slab
Level or Stories Two
Structure Type Brick,Siding
Schools
Elementary Schools Marinecree
Middle Schools Collins
High Schools Lake Worth
School District Lake Worth Isd
Others
Ownership See Tax Records
Financing VA
Read Less Info
Want to know what your home might be worth? Contact us for a FREE valuation!

Our team is ready to help you sell your home for the highest possible price ASAP

©2025 North Texas Real Estate Information Systems.
Bought with Andre Kocher • Keller Williams Realty-FM
"My job is to find and attract mastery-based agents to the office, protect the culture, and make sure everyone is happy! "
ryantherealtorcornist@gmail.com
608 E Hickory St # 128, Denton, TX, 76205, United States


