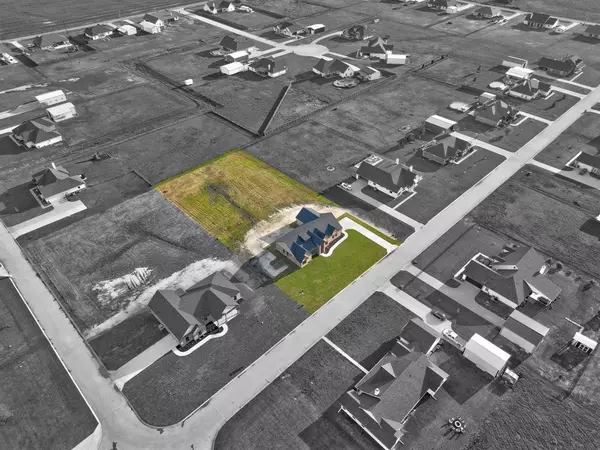$590,000
For more information regarding the value of a property, please contact us for a free consultation.
4 Beds
3 Baths
2,370 SqFt
SOLD DATE : 07/22/2024
Key Details
Property Type Single Family Home
Sub Type Single Family Residence
Listing Status Sold
Purchase Type For Sale
Square Footage 2,370 sqft
Price per Sqft $248
Subdivision Fox Meadows Ph2
MLS Listing ID 20620003
Sold Date 07/22/24
Bedrooms 4
Full Baths 2
Half Baths 1
HOA Y/N None
Year Built 2024
Lot Size 1.000 Acres
Acres 1.0
Property Description
Don't miss out on the chance to fulfill that childhood promise you made with your best friend! Imagine living next-door to each other, raising your kids together, & creating lifelong memories. We have 2 beautiful houses just a few steps away from each other, both featuring stunning open concepts. The kitchen is a chef's dream with a spacious layout, while the eat-in kitchen allows the family to enjoy their favorite TV shows together. Each main bathroom is equipped with a double vanity, perfect for you & your high school sweetheart.Picture this -the guys having a fun-filled guys' night in 1 house, while the ladies catch up on the latest gossip & indulge in some vino in the other. Meanwhile, the kids can have the ultimate slumber party, camping out in each other's expansive 1-acre backyards, gazing at the stars, & sharing stories until the sun rises.This is the opportunity of a lifetime, one that may never come again! The other home has a secret walk-in pantry! So which one do you want?
Location
State TX
County Hunt
Direction See Maps or Use GPS
Rooms
Dining Room 1
Interior
Interior Features Cathedral Ceiling(s), Decorative Lighting, Double Vanity, Eat-in Kitchen, Kitchen Island, Open Floorplan, Pantry, Vaulted Ceiling(s), Walk-In Closet(s)
Heating Central, Electric
Cooling Ceiling Fan(s), Central Air
Fireplaces Number 1
Fireplaces Type Living Room
Appliance Dishwasher, Disposal, Electric Cooktop, Electric Water Heater, Microwave
Heat Source Central, Electric
Exterior
Garage Spaces 2.0
Fence None
Utilities Available Aerobic Septic, Asphalt, Electricity Connected, Outside City Limits
Total Parking Spaces 2
Garage Yes
Building
Lot Description Acreage
Story One
Level or Stories One
Schools
Elementary Schools Frances And Jeannette Lee
Middle Schools Caddomills
High Schools Caddomills
School District Caddo Mills Isd
Others
Restrictions Deed
Ownership D & A Custom Homes LLC
Acceptable Financing Cash, Conventional
Listing Terms Cash, Conventional
Financing FHA
Read Less Info
Want to know what your home might be worth? Contact us for a FREE valuation!

Our team is ready to help you sell your home for the highest possible price ASAP

©2024 North Texas Real Estate Information Systems.
Bought with Rebecca Rutherford • Keller Williams Realty-FM

"My job is to find and attract mastery-based agents to the office, protect the culture, and make sure everyone is happy! "
ryantherealtorcornist@gmail.com
608 E Hickory St # 128, Denton, TX, 76205, United States







