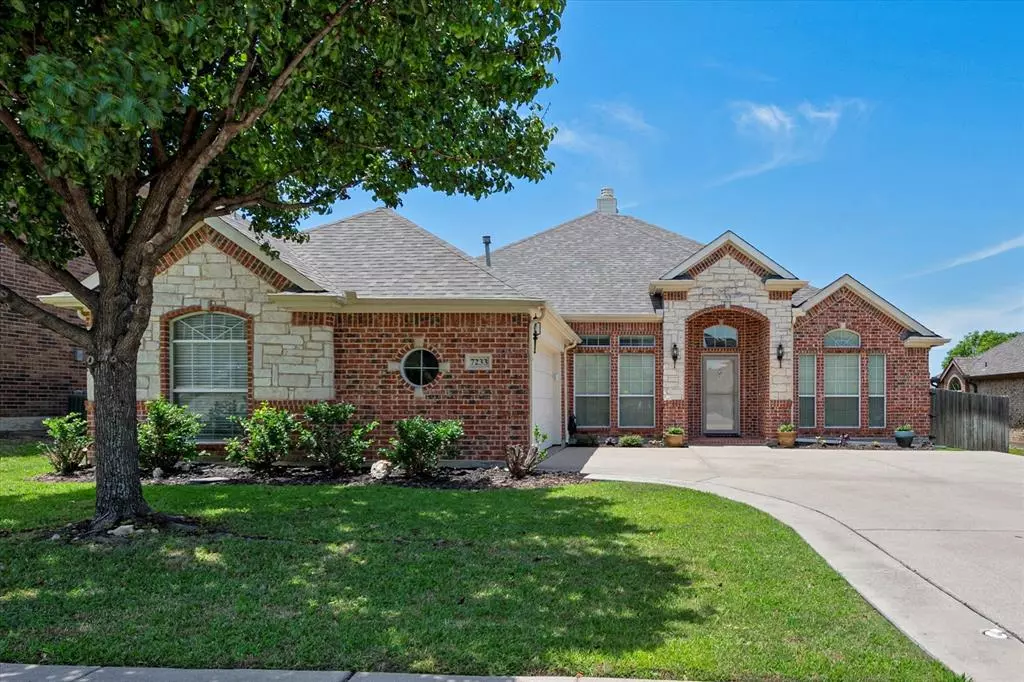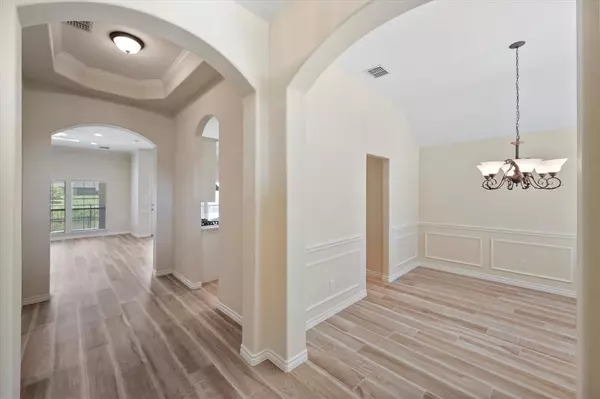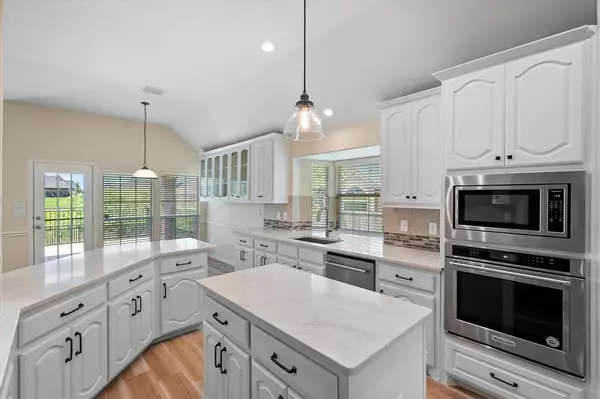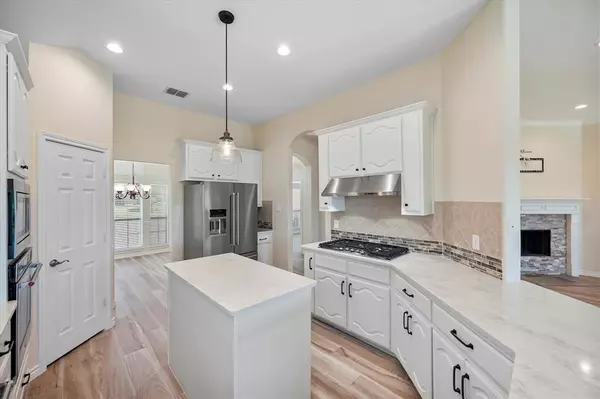$449,900
For more information regarding the value of a property, please contact us for a free consultation.
4 Beds
3 Baths
2,591 SqFt
SOLD DATE : 07/10/2024
Key Details
Property Type Single Family Home
Sub Type Single Family Residence
Listing Status Sold
Purchase Type For Sale
Square Footage 2,591 sqft
Price per Sqft $173
Subdivision Ranch At Eagle Mountain Add
MLS Listing ID 20621007
Sold Date 07/10/24
Style Traditional
Bedrooms 4
Full Baths 2
Half Baths 1
HOA Fees $25/ann
HOA Y/N Mandatory
Year Built 2007
Annual Tax Amount $9,543
Lot Size 8,712 Sqft
Acres 0.2
Property Description
Welcome to this meticulously maintained haven featuring 4 bedrooms, 2.5 baths, office and formal dining area. No expense was spared on updating! Step inside to discover a spacious layout with new wood look tile flooring, with carpet in 3 bedrooms. Marvel at the breathtaking sunset views from the covered patio which backs to a serene natural greenbelt area. The primary suite is a retreat in itself, featuring an oversized layout with a designated sitting or fitness equipment area, ensuring both relaxation and functionality. Prepare to be wowed by the kitchen featuring new countertops, island, ss appliances, and expanded display cabinets, perfect for culinary adventures. Rest easy knowing all major systems have been replaced. The roof was replaced in 2021, HVAC 2020, furnace and new hot water heater 2022, new ceiling fans, blinds, and fresh paint in entire home. Bonus features: epoxy garage floor, generator, and sprinkler system. Community features fishing pond, playground, and trails.
Location
State TX
County Tarrant
Community Community Dock, Fishing, Greenbelt, Jogging Path/Bike Path, Park, Playground, Sidewalks
Direction North on Boat Club Road, turn left on Eagle Ranch Blvd, Go past park and turn right on Tahoe Springs. Home is on the left side.
Rooms
Dining Room 2
Interior
Interior Features Double Vanity, Eat-in Kitchen, Flat Screen Wiring, Kitchen Island
Heating Central, Fireplace(s), Natural Gas
Cooling Ceiling Fan(s), Central Air, Electric, Zoned
Flooring Carpet, Ceramic Tile, Simulated Wood
Fireplaces Number 1
Fireplaces Type Gas, Living Room, Masonry, Wood Burning
Equipment Generator
Appliance Dishwasher, Disposal, Electric Oven, Gas Cooktop, Gas Water Heater, Microwave
Heat Source Central, Fireplace(s), Natural Gas
Laundry Utility Room, Full Size W/D Area
Exterior
Exterior Feature Awning(s), Covered Patio/Porch
Garage Spaces 2.0
Fence Wood, Wrought Iron
Community Features Community Dock, Fishing, Greenbelt, Jogging Path/Bike Path, Park, Playground, Sidewalks
Utilities Available City Sewer, City Water
Roof Type Composition
Total Parking Spaces 2
Garage Yes
Building
Lot Description Adjacent to Greenbelt, Sprinkler System, Subdivision
Story One
Foundation Slab
Level or Stories One
Structure Type Brick,Rock/Stone
Schools
Elementary Schools Lake Country
Middle Schools Creekview
High Schools Boswell
School District Eagle Mt-Saginaw Isd
Others
Ownership Reginia McIntyre
Acceptable Financing Cash, Conventional, FHA, VA Loan
Listing Terms Cash, Conventional, FHA, VA Loan
Financing Conventional
Special Listing Condition Survey Available
Read Less Info
Want to know what your home might be worth? Contact us for a FREE valuation!

Our team is ready to help you sell your home for the highest possible price ASAP

©2024 North Texas Real Estate Information Systems.
Bought with Ryan Hillgardner • All City Real Estate, Ltd Co

"My job is to find and attract mastery-based agents to the office, protect the culture, and make sure everyone is happy! "
ryantherealtorcornist@gmail.com
608 E Hickory St # 128, Denton, TX, 76205, United States







