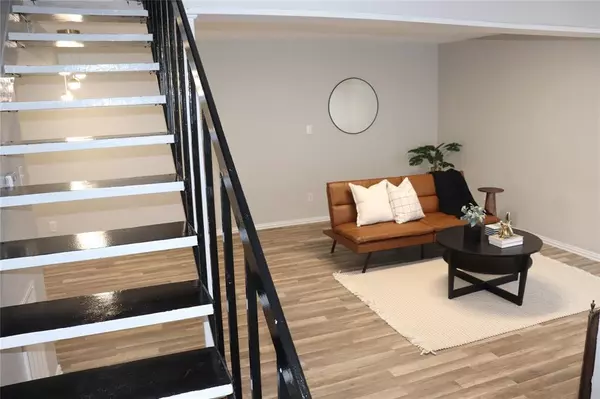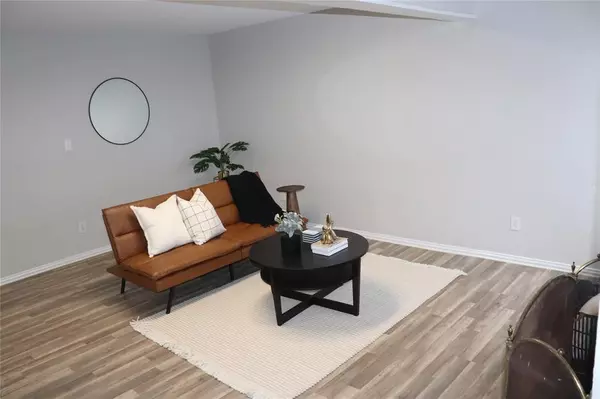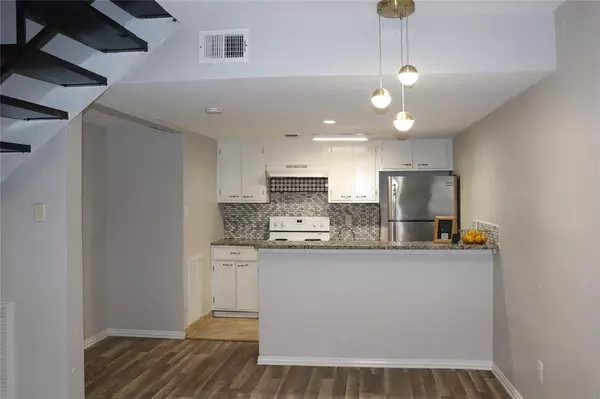$97,000
For more information regarding the value of a property, please contact us for a free consultation.
2 Beds
2 Baths
970 SqFt
SOLD DATE : 07/10/2024
Key Details
Property Type Townhouse
Sub Type Townhouse
Listing Status Sold
Purchase Type For Sale
Square Footage 970 sqft
Price per Sqft $100
Subdivision Park Lane Twnhms Ph 02
MLS Listing ID 20449240
Sold Date 07/10/24
Style Traditional
Bedrooms 2
Full Baths 2
HOA Fees $796/mo
HOA Y/N Mandatory
Year Built 1969
Annual Tax Amount $2,175
Lot Size 9.125 Acres
Acres 9.125
Property Description
Come see this beautiful corner townhome before is gone first time buyers can receive down payment assistance and help with the closing costs! Move in this move in ready townhome with almost nothing! This beautiful modern townhome has been recently painted and remodeled. Featuring an open floor concept kitchen and bathrooms have granite counter tops and fireplace has marble. The primary master bedroom is conveniently located downstairs and second bedroom is ensuite located upstairs. The laundry is located in the hallway upstairs. All appliances convey with the townhome including a full size washer. The condo comes with one covered carport located in front of the unit. The HOA covers water, roof, all maintenance and a beautiful pool. HOA fee is a higher than usual and is because the whole structure is getting new plumbing done. However the hoa fee next year can be voted lower is not a permanent fee.
Location
State TX
County Dallas
Community Club House, Laundry, Pool
Direction From I-35E Stemmons Fwy exit Walnut Hill make a Right Go straight until you are in Brockbank intersection than go right. Continue until you Park ln TURN LEFT building is to your left. The townhome is in the second to last entrance covered space E1 is in front of the building and unit
Rooms
Dining Room 1
Interior
Interior Features Cable TV Available, Granite Counters, Walk-In Closet(s)
Heating Central, Electric, Fireplace(s)
Cooling Ceiling Fan(s), Central Air, Electric
Flooring Laminate, Tile, Vinyl
Fireplaces Number 1
Fireplaces Type Gas, Living Room
Appliance Dishwasher, Disposal, Electric Cooktop, Electric Oven, Refrigerator
Heat Source Central, Electric, Fireplace(s)
Laundry Electric Dryer Hookup, In Hall, Full Size W/D Area, Washer Hookup
Exterior
Exterior Feature Balcony, Covered Patio/Porch
Carport Spaces 1
Fence Fenced, Wood
Pool In Ground, Outdoor Pool
Community Features Club House, Laundry, Pool
Utilities Available City Sewer, Co-op Water, Electricity Available
Roof Type Shingle
Total Parking Spaces 1
Garage No
Private Pool 1
Building
Story Two
Foundation Slab
Level or Stories Two
Structure Type Concrete,Siding
Schools
Elementary Schools Burnet
Middle Schools Medrano
High Schools Jefferson
School District Dallas Isd
Others
Restrictions No Known Restriction(s),Unknown Encumbrance(s)
Ownership See Agent
Acceptable Financing Cash, Conventional
Listing Terms Cash, Conventional
Financing Cash
Read Less Info
Want to know what your home might be worth? Contact us for a FREE valuation!

Our team is ready to help you sell your home for the highest possible price ASAP

©2024 North Texas Real Estate Information Systems.
Bought with D'dee Fowler • Keller Williams Realty Allen

"My job is to find and attract mastery-based agents to the office, protect the culture, and make sure everyone is happy! "
ryantherealtorcornist@gmail.com
608 E Hickory St # 128, Denton, TX, 76205, United States







