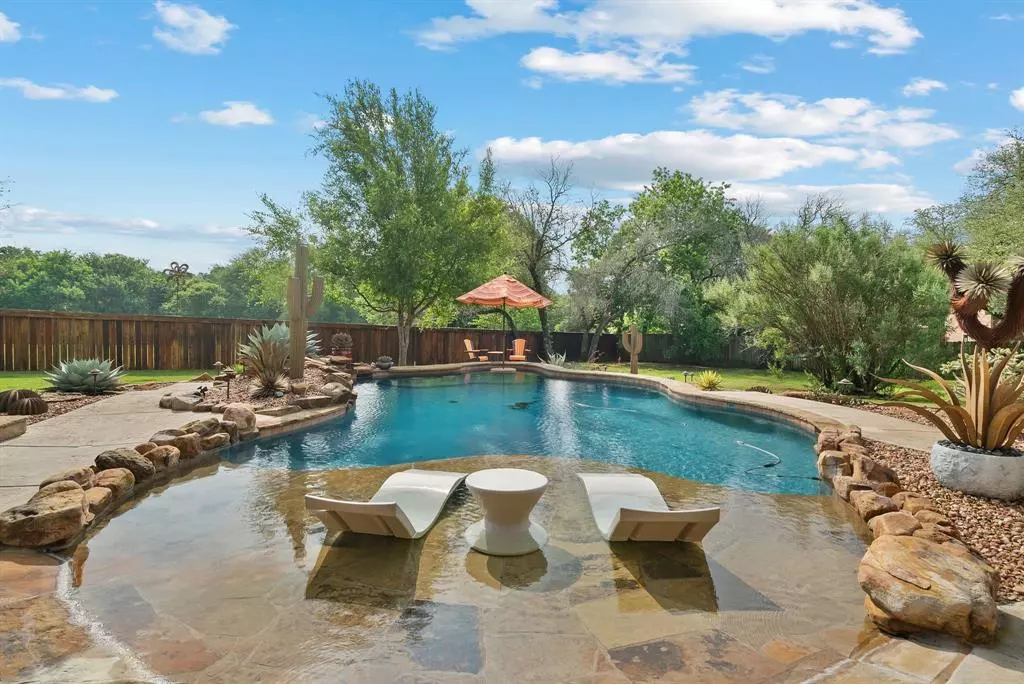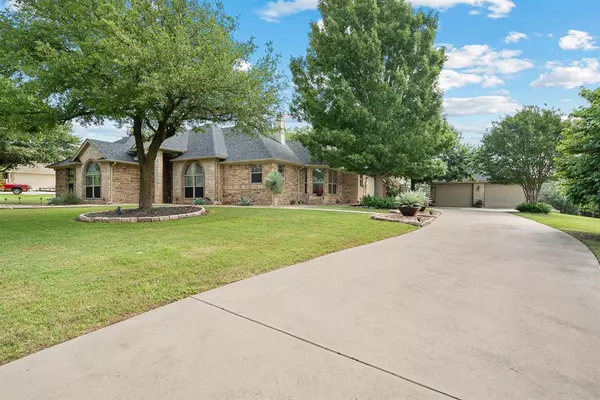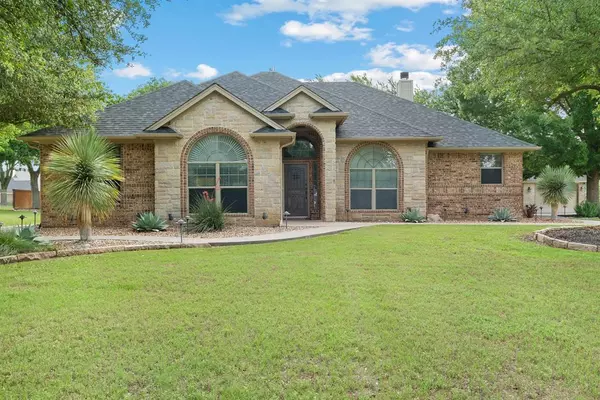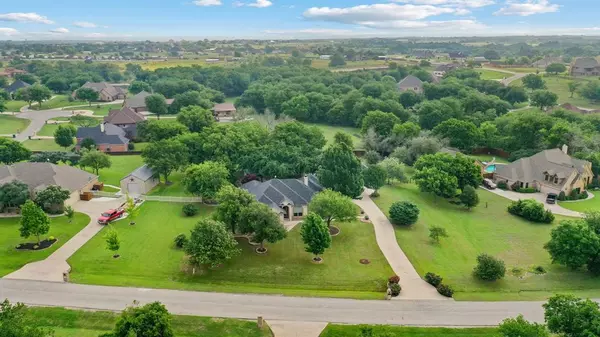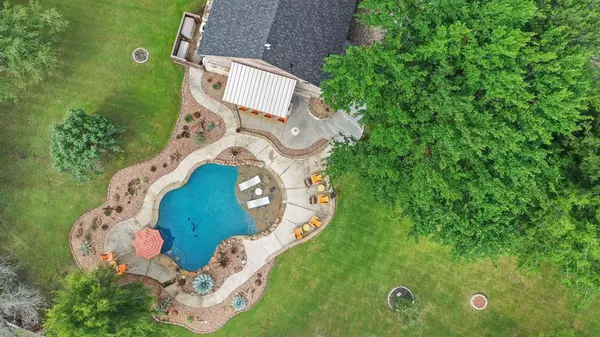$739,500
For more information regarding the value of a property, please contact us for a free consultation.
4 Beds
4 Baths
2,311 SqFt
SOLD DATE : 07/01/2024
Key Details
Property Type Single Family Home
Sub Type Single Family Residence
Listing Status Sold
Purchase Type For Sale
Square Footage 2,311 sqft
Price per Sqft $319
Subdivision North Star Crossing
MLS Listing ID 20602521
Sold Date 07/01/24
Style Traditional
Bedrooms 4
Full Baths 3
Half Baths 1
HOA Fees $20/ann
HOA Y/N Mandatory
Year Built 2005
Annual Tax Amount $8,242
Lot Size 1.373 Acres
Acres 1.373
Property Description
ALL the bells and whistles! THIS BACKYARD has WOW power and the EXTRA GARAGE is a dream! Nestled in the tranquil countryside of Parker County, within the Peaster ISD, this 1.3 acre property offers a perfect floor plan. The great room features windows that look out onto a tree covered backyard. The front living area could easily be an office or a formal dining area depending on your needs. The spacious kitchen boasts granite countertops, and a cozy eating area with a bench window seat. The primary suite is a private oasis with ensuite bath and 2 large walk in closets. The separate garage is huge 30X40 brick complete w sink, ceiling fans, added attic storage upstairs, and a full bath for easy access for your guests. Spray foam installed in attics. Outside awaits your own private PARADISE with a custom POOL, and an outdoor kitchen and bar. AND a separate covered hot tub & fire-pit area to be enjoyed year round. Hosting a gathering or simply lounging in this outdoor retreat will impress!
Location
State TX
County Parker
Community Playground
Direction From Weatherford take Peaster Hwy or FM Rd. 920 for about 3 miles, turn left on Northstar Crossing Ln, veer right, and property sits on the right side of the road.
Rooms
Dining Room 1
Interior
Interior Features Built-in Features, Decorative Lighting, Double Vanity, Flat Screen Wiring, Granite Counters, High Speed Internet Available, Pantry, Sound System Wiring, Walk-In Closet(s)
Heating Electric
Cooling Electric
Flooring Carpet, Ceramic Tile
Fireplaces Number 2
Fireplaces Type Fire Pit, Gas, Living Room, Outside, Wood Burning
Appliance Dishwasher, Disposal, Electric Cooktop, Electric Oven, Microwave, Convection Oven, Double Oven, Water Softener
Heat Source Electric
Laundry Utility Room, Full Size W/D Area
Exterior
Exterior Feature Attached Grill, Covered Patio/Porch, Fire Pit, Gas Grill, Rain Gutters, Lighting, Outdoor Kitchen, Storage
Garage Spaces 6.0
Fence Wood, Wrought Iron
Pool Fenced, Heated, In Ground, Outdoor Pool, Pool Sweep, Separate Spa/Hot Tub, Waterfall
Community Features Playground
Utilities Available Aerobic Septic, Asphalt, Underground Utilities, Well
Roof Type Composition
Total Parking Spaces 6
Garage Yes
Private Pool 1
Building
Lot Description Acreage, Interior Lot, Landscaped, Lrg. Backyard Grass, Many Trees, Sprinkler System
Story One
Foundation Slab
Level or Stories One
Structure Type Brick
Schools
Elementary Schools Peaster
Middle Schools Peaster
High Schools Peaster
School District Peaster Isd
Others
Restrictions Deed
Ownership See tax
Acceptable Financing Cash, Conventional, FHA, VA Loan
Listing Terms Cash, Conventional, FHA, VA Loan
Financing Conventional
Read Less Info
Want to know what your home might be worth? Contact us for a FREE valuation!

Our team is ready to help you sell your home for the highest possible price ASAP

©2025 North Texas Real Estate Information Systems.
Bought with Madison King • Coldwell Banker Apex, REALTORS
"My job is to find and attract mastery-based agents to the office, protect the culture, and make sure everyone is happy! "
ryantherealtorcornist@gmail.com
608 E Hickory St # 128, Denton, TX, 76205, United States


