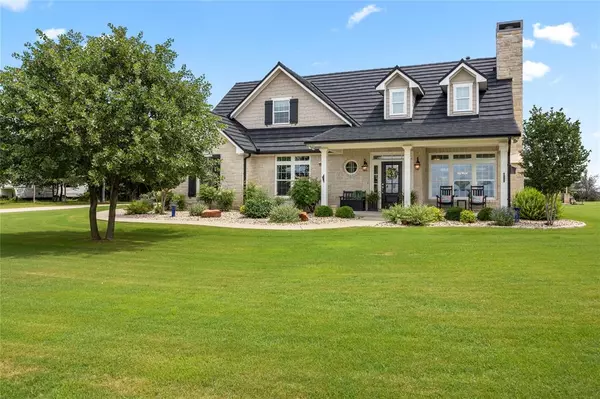$669,000
For more information regarding the value of a property, please contact us for a free consultation.
3 Beds
3 Baths
2,382 SqFt
SOLD DATE : 06/28/2024
Key Details
Property Type Single Family Home
Sub Type Single Family Residence
Listing Status Sold
Purchase Type For Sale
Square Footage 2,382 sqft
Price per Sqft $280
Subdivision Wheeler Branch Overlook Add
MLS Listing ID 20618032
Sold Date 06/28/24
Style Traditional
Bedrooms 3
Full Baths 2
Half Baths 1
HOA Y/N None
Year Built 2014
Annual Tax Amount $4,208
Lot Size 3.000 Acres
Acres 3.0
Property Description
Stunning 3 bedroom 2 and half bath home on 3 acres with views of Wheeler Branch Reservoir. This 2014 2 story home features a stone coated steel shingle roof, open Floorplan, remote control shades and a stone fireplace with gas log insert in the living room, high end Kitchen Aid appliances, mini butler pantry within walk in pantry, breakfast bar, computer nook, large utility room, primary bedroom with an ensuite bath that has dual vanities and a large walk in closet. The half bath is just off the living room and garage. The second floor includes 2 guest bedrooms, a full bath and large recreation or second living room. Additional features include zoned and baffled HVAC, reverse osmosis water filter in kitchen, whole house water filter, large 2 car attached garage will take full size truck, foundation perimeter and landscape drip system, sprinkler system, sunshades on pavilion, 15x40 RV storage with 14' doors, 8x15 tractor or lawnmower storage, 15x32 shop with 2nd floor ample storage.
Location
State TX
County Somervell
Direction From Glen Rose, turn left on W Gibbs Blvd between LaQuinta and Higginbothams. Travel to 4 way stop and turn left on CR 301. At Y continue to the right. Turn left onto CR 301A. Home is on the right. Sign on property.
Rooms
Dining Room 1
Interior
Interior Features Decorative Lighting, Double Vanity, Eat-in Kitchen, Flat Screen Wiring, Granite Counters, High Speed Internet Available, Kitchen Island, Open Floorplan, Pantry, Walk-In Closet(s)
Heating Central, Electric, Fireplace(s), Heat Pump, Zoned
Cooling Ceiling Fan(s), Central Air, Electric, Zoned
Flooring Concrete, Laminate
Fireplaces Number 1
Fireplaces Type Gas Logs, Masonry
Appliance Dishwasher, Disposal, Electric Cooktop, Electric Oven, Electric Water Heater, Microwave, Water Filter
Heat Source Central, Electric, Fireplace(s), Heat Pump, Zoned
Laundry Electric Dryer Hookup, Utility Room, Washer Hookup
Exterior
Exterior Feature Covered Patio/Porch, Fire Pit, Rain Gutters, Lighting, RV/Boat Parking, Storage
Garage Spaces 2.0
Pool Above Ground, Outdoor Pool, Salt Water
Utilities Available Aerobic Septic, Asphalt, Electricity Connected, MUD Water, Outside City Limits, Overhead Utilities
Roof Type Metal,Other
Total Parking Spaces 2
Garage Yes
Private Pool 1
Building
Story One and One Half
Foundation Slab
Level or Stories One and One Half
Schools
Elementary Schools Glen Rose
High Schools Glen Rose
School District Glen Rose Isd
Others
Restrictions Deed,Easement(s)
Ownership Darell and Kathryn Gowens
Acceptable Financing Cash, Conventional
Listing Terms Cash, Conventional
Financing Conventional
Special Listing Condition Aerial Photo, Deed Restrictions
Read Less Info
Want to know what your home might be worth? Contact us for a FREE valuation!

Our team is ready to help you sell your home for the highest possible price ASAP

©2025 North Texas Real Estate Information Systems.
Bought with Eric Stout • Success North Texas Realty
"My job is to find and attract mastery-based agents to the office, protect the culture, and make sure everyone is happy! "
ryantherealtorcornist@gmail.com
608 E Hickory St # 128, Denton, TX, 76205, United States







