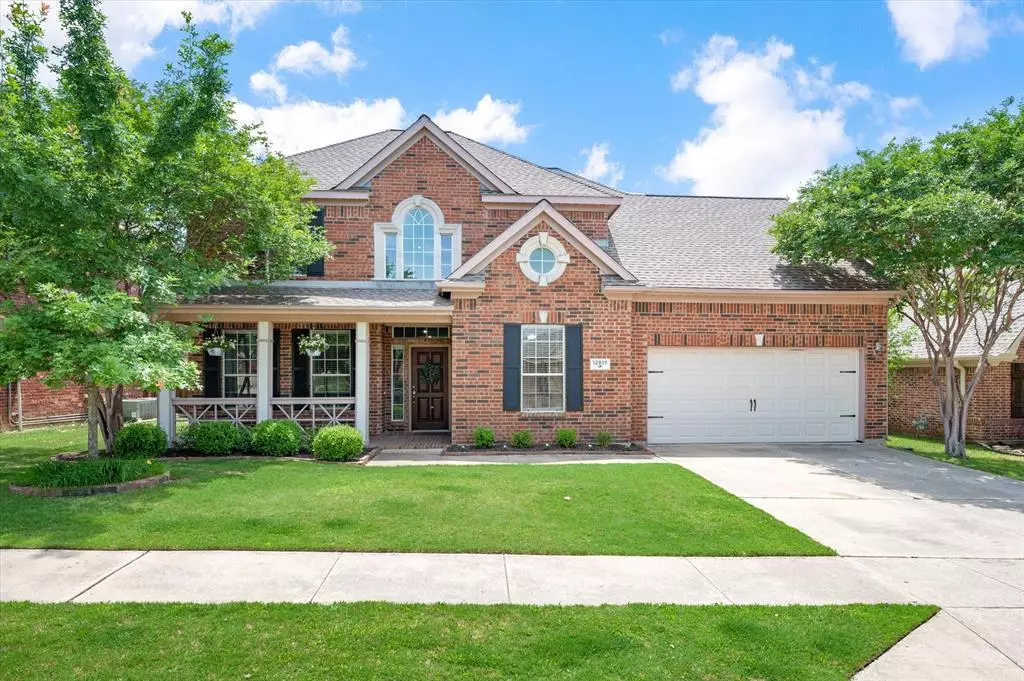$515,000
For more information regarding the value of a property, please contact us for a free consultation.
4 Beds
3 Baths
3,115 SqFt
SOLD DATE : 06/27/2024
Key Details
Property Type Single Family Home
Sub Type Single Family Residence
Listing Status Sold
Purchase Type For Sale
Square Footage 3,115 sqft
Price per Sqft $165
Subdivision Saratoga
MLS Listing ID 20619508
Sold Date 06/27/24
Bedrooms 4
Full Baths 2
Half Baths 1
HOA Fees $22
HOA Y/N Mandatory
Year Built 2005
Annual Tax Amount $9,387
Lot Size 7,187 Sqft
Acres 0.165
Property Description
Look no further, this is THE ONE! Your new home is situated in the premier Saratoga community, located within the prestigious NISD & just a short walk from exemplary Kay Granger elementary. Home features an open floor plan, ideal for an active family & effortless entertaining, primary bedroom down, 2 dining areas, & a light & bright 2 story family room. Enjoy working from home in the spacious office with extensive built-in cabinets & two desks. Kitchen has been recently updated w. granite counters, trending backsplash, tile flooring, & updated appliances. Upstairs, you'll find three additional bedrooms, game room, media room, & bathroom remodeled in 2021. Home boasts fresh paint throughout, HVAC updated in 2022-2023, & new backyard sod installed in May. Your family will love the community amenities, including pool, playground, miles of running trails, & even annual seasonal events for the kiddos! This home & community has it ALL! Book a showing at your own risk; you will fall in LOVE!
Location
State TX
County Tarrant
Direction GPS friendly. From Hwy 170, south on N Beach St, turn right at the 4 way stop onto Champions View Pkwy, immediate right onto Lizzie. Home is on the left.
Rooms
Dining Room 2
Interior
Interior Features Cable TV Available, Decorative Lighting, Granite Counters, High Speed Internet Available, Kitchen Island, Open Floorplan, Pantry, Walk-In Closet(s)
Heating Central, Fireplace(s), Natural Gas
Cooling Attic Fan, Ceiling Fan(s), Central Air, Electric
Fireplaces Number 1
Fireplaces Type Brick, Gas Starter, Wood Burning
Appliance Dishwasher, Disposal, Electric Oven, Gas Cooktop, Gas Water Heater, Microwave, Plumbed For Gas in Kitchen, Refrigerator
Heat Source Central, Fireplace(s), Natural Gas
Laundry Electric Dryer Hookup, Gas Dryer Hookup, Utility Room, Full Size W/D Area
Exterior
Exterior Feature Covered Patio/Porch, Rain Gutters, Storage
Garage Spaces 2.0
Fence Wood
Utilities Available City Sewer, City Water, Co-op Electric, Curbs, Electricity Connected, Individual Gas Meter, Individual Water Meter, Natural Gas Available, Sidewalk, Underground Utilities
Roof Type Composition
Total Parking Spaces 2
Garage Yes
Building
Lot Description Few Trees, Interior Lot, Landscaped, Sprinkler System, Subdivision
Story Two
Foundation Slab
Level or Stories Two
Schools
Elementary Schools Kay Granger
Middle Schools John M Tidwell
High Schools Byron Nelson
School District Northwest Isd
Others
Restrictions Deed
Ownership Makan
Acceptable Financing Cash, Conventional, FHA, VA Loan
Listing Terms Cash, Conventional, FHA, VA Loan
Financing FHA
Read Less Info
Want to know what your home might be worth? Contact us for a FREE valuation!

Our team is ready to help you sell your home for the highest possible price ASAP

©2024 North Texas Real Estate Information Systems.
Bought with Holly Oestereich • Bray Real Estate-Ft Worth

"My job is to find and attract mastery-based agents to the office, protect the culture, and make sure everyone is happy! "
ryantherealtorcornist@gmail.com
608 E Hickory St # 128, Denton, TX, 76205, United States







