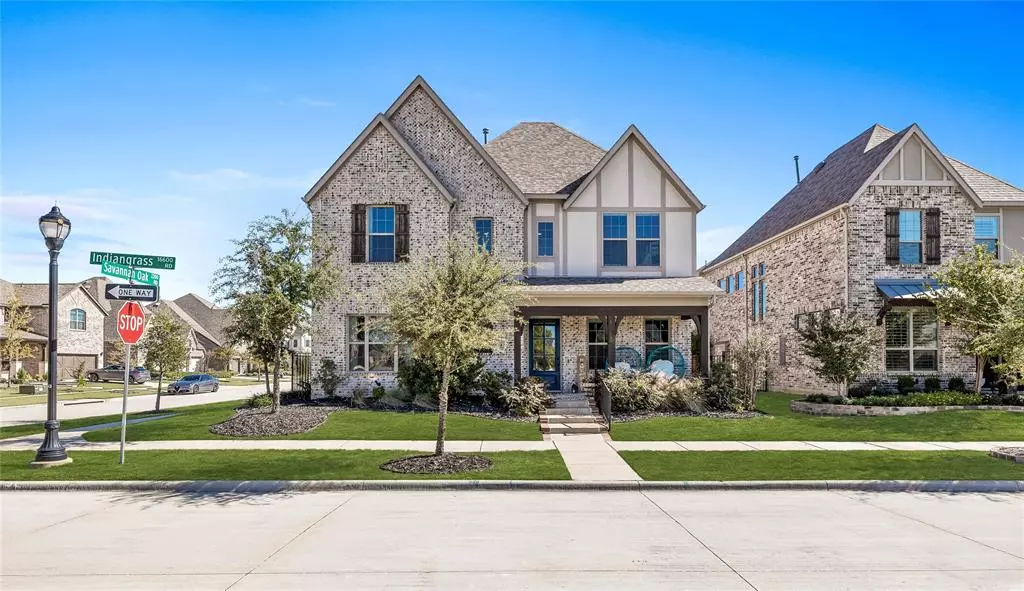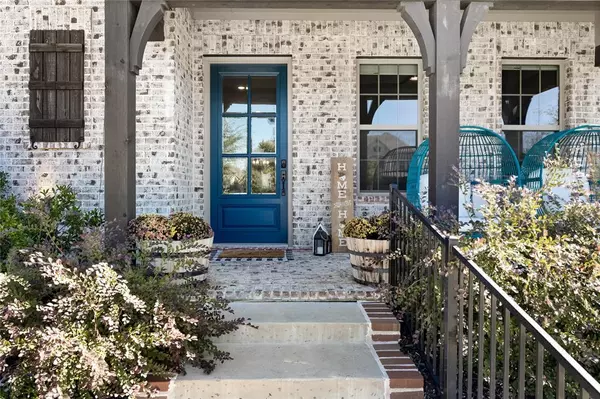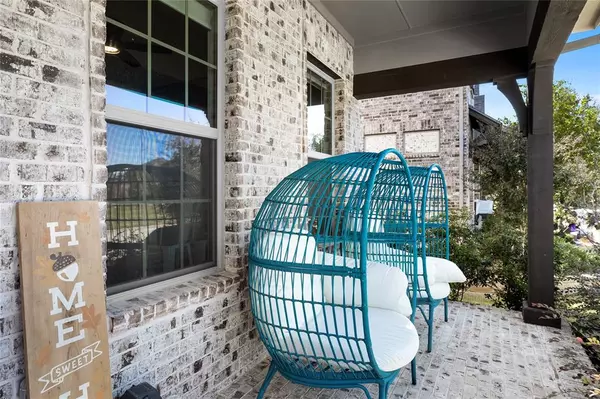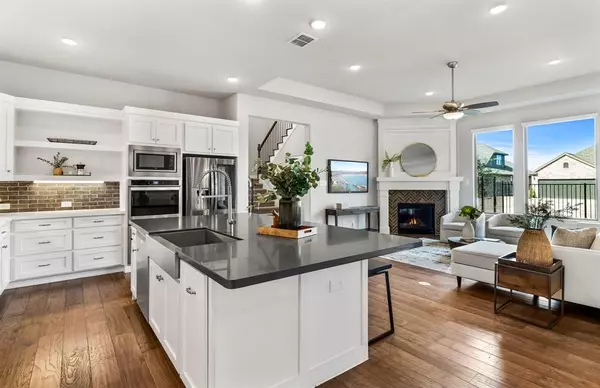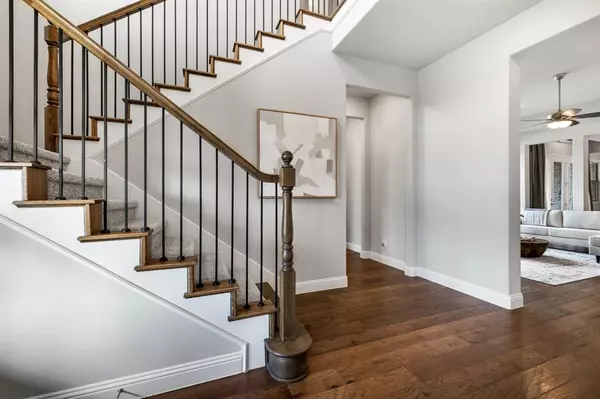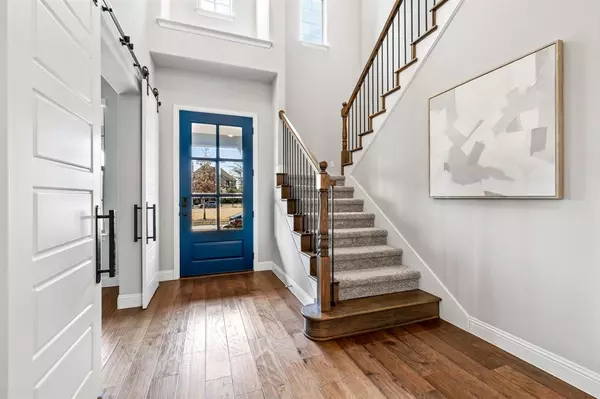$910,000
For more information regarding the value of a property, please contact us for a free consultation.
5 Beds
4 Baths
3,729 SqFt
SOLD DATE : 06/26/2024
Key Details
Property Type Single Family Home
Sub Type Single Family Residence
Listing Status Sold
Purchase Type For Sale
Square Footage 3,729 sqft
Price per Sqft $244
Subdivision Hollyhock Ph 1B & 1C
MLS Listing ID 20549190
Sold Date 06/26/24
Style Traditional
Bedrooms 5
Full Baths 4
HOA Fees $175/qua
HOA Y/N Mandatory
Year Built 2018
Annual Tax Amount $10,796
Lot Size 7,492 Sqft
Acres 0.172
Property Description
New roof, gutters & privacy bushes!
Spacious 5BD, 4BA corner lot DREES home nestled in Hollyhock, adjacent to the PGA Headquarters and two professional PGA courses.
Upon entry, discover an open floorplan adorned with wood floors & high ceilings, creating an inviting atmosphere. The heart of the home is a chef's dream with a stylish kitchen featuring quartz counters, double ovens, & SS appliances-including a farmhouse sink. The oversized island is perfect for gatherings, seamlessly connecting the kitchen to the living. A dedicated study, media, & game room offer versatile spaces for work & play. Escape to the backyard with a covered patio & fireplace surrounded by turf for easy maintenance. Curb appeal is enhanced by an oversized front porch, perfect for relaxing evenings.
The community is renowned for lifestyle events, a resort-style pool & fitness center, & front yard lawn maintenance, ensuring a life of comfort & convenience. Info deemed reliable not guaranteed
Location
State TX
County Denton
Direction See GPS
Rooms
Dining Room 1
Interior
Interior Features Decorative Lighting, Granite Counters, Kitchen Island, Pantry, Walk-In Closet(s)
Heating Central, Natural Gas
Cooling Central Air, Electric
Flooring Carpet, Ceramic Tile, Wood
Fireplaces Number 2
Fireplaces Type Gas, Outside
Appliance Dishwasher, Disposal, Gas Cooktop, Microwave, Double Oven, Plumbed For Gas in Kitchen
Heat Source Central, Natural Gas
Exterior
Exterior Feature Covered Patio/Porch, Rain Gutters, Lighting, Private Yard
Garage Spaces 2.0
Fence Back Yard, Fenced, Wood, Wrought Iron
Pool Other
Utilities Available City Sewer, City Water, Co-op Electric, Community Mailbox, Individual Gas Meter, Individual Water Meter
Roof Type Composition
Total Parking Spaces 2
Garage Yes
Building
Lot Description Adjacent to Greenbelt, Corner Lot, Sprinkler System, Subdivision
Story Two
Foundation Slab
Level or Stories Two
Structure Type Brick,Wood
Schools
Elementary Schools Minett
Middle Schools Wilkinson
High Schools Panther Creek
School District Frisco Isd
Others
Ownership see history
Financing Conventional
Read Less Info
Want to know what your home might be worth? Contact us for a FREE valuation!

Our team is ready to help you sell your home for the highest possible price ASAP

©2025 North Texas Real Estate Information Systems.
Bought with Amanda Rupley • Compass RE Texas, LLC
"My job is to find and attract mastery-based agents to the office, protect the culture, and make sure everyone is happy! "
ryantherealtorcornist@gmail.com
608 E Hickory St # 128, Denton, TX, 76205, United States


