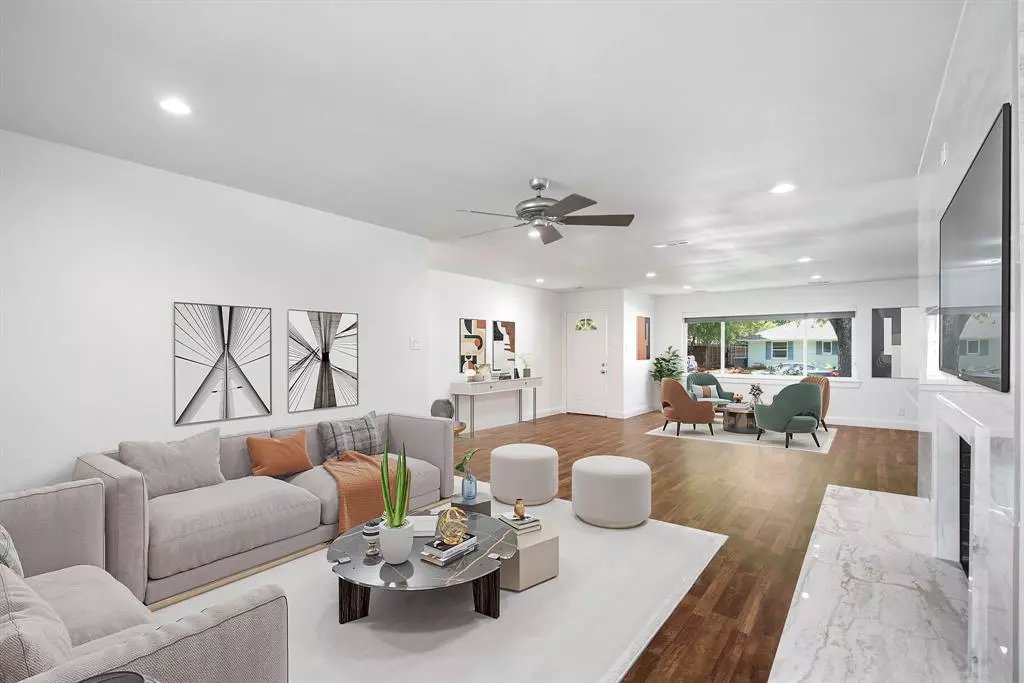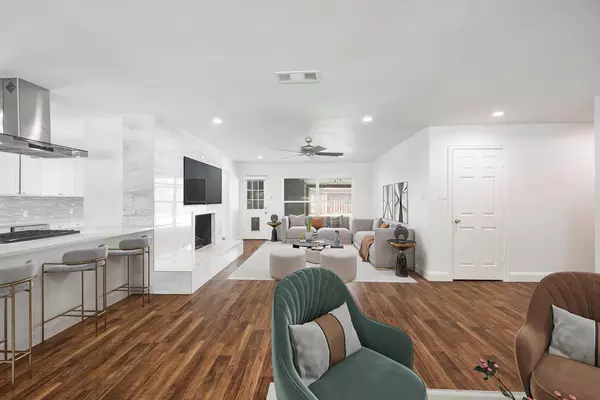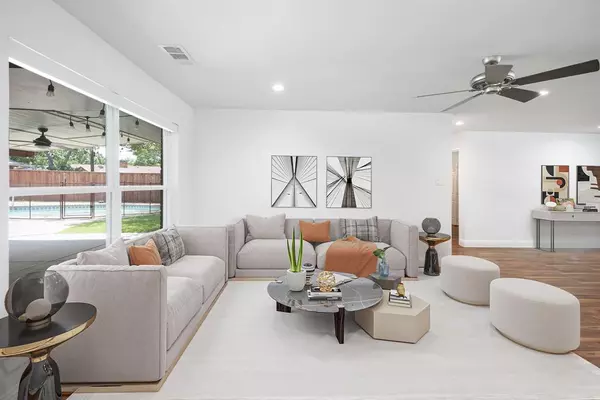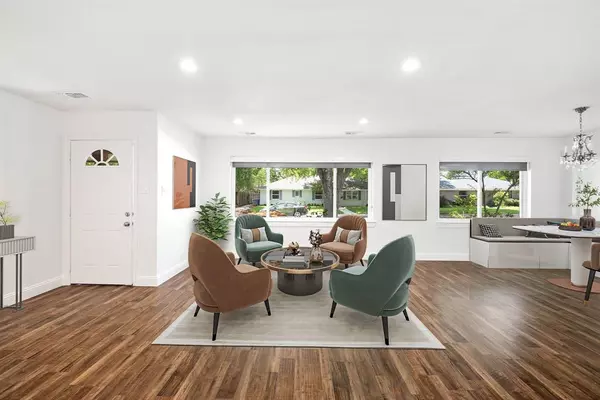$774,900
For more information regarding the value of a property, please contact us for a free consultation.
4 Beds
4 Baths
2,330 SqFt
SOLD DATE : 06/24/2024
Key Details
Property Type Single Family Home
Sub Type Single Family Residence
Listing Status Sold
Purchase Type For Sale
Square Footage 2,330 sqft
Price per Sqft $332
Subdivision Sparkman Club Estates
MLS Listing ID 20602628
Sold Date 06/24/24
Style Traditional
Bedrooms 4
Full Baths 2
Half Baths 2
HOA Y/N Voluntary
Year Built 1961
Annual Tax Amount $14,807
Lot Size 0.273 Acres
Acres 0.273
Property Description
Awesome home on a large corner lot in Sparkman Club Estates ready for new owner! Freshly painted and nicely updated one story featuring 4 bedrooms, 2 full baths and 2 half baths and a large lot with pool. Eat in kitchen has custom white cabinets, quartz counter tops and ss appliances, open floor plan with beautiful updated fireplace perfect for entertaining. Large primary bath has duel sinks, frame less shower and large walk in closet. Backyard has a large covered patio and plenty of yard for play and a perimeter removable pool fence.
Location
State TX
County Dallas
Community Club House, Community Pool, Park, Playground
Direction See GPS
Rooms
Dining Room 2
Interior
Interior Features Eat-in Kitchen, Open Floorplan, Walk-In Closet(s)
Heating Central, Natural Gas
Cooling Central Air, Electric
Flooring Ceramic Tile, Simulated Wood, Tile
Fireplaces Number 1
Fireplaces Type Gas Starter
Appliance Built-in Gas Range, Dishwasher, Disposal, Gas Cooktop, Gas Water Heater, Microwave, Refrigerator
Heat Source Central, Natural Gas
Laundry Full Size W/D Area
Exterior
Exterior Feature Covered Patio/Porch
Garage Spaces 2.0
Fence Wood
Pool Gunite
Community Features Club House, Community Pool, Park, Playground
Utilities Available City Sewer, City Water
Roof Type Composition
Total Parking Spaces 2
Garage Yes
Private Pool 1
Building
Lot Description Corner Lot, Landscaped, Lrg. Backyard Grass, Subdivision
Story One
Level or Stories One
Structure Type Brick,Siding
Schools
Elementary Schools Degolyer
Middle Schools Marsh
High Schools White
School District Dallas Isd
Others
Ownership see agent
Acceptable Financing Conventional, FHA, VA Loan
Listing Terms Conventional, FHA, VA Loan
Financing Conventional
Read Less Info
Want to know what your home might be worth? Contact us for a FREE valuation!

Our team is ready to help you sell your home for the highest possible price ASAP

©2025 North Texas Real Estate Information Systems.
Bought with Jill Long • Allie Beth Allman & Assoc.
"My job is to find and attract mastery-based agents to the office, protect the culture, and make sure everyone is happy! "
ryantherealtorcornist@gmail.com
608 E Hickory St # 128, Denton, TX, 76205, United States







