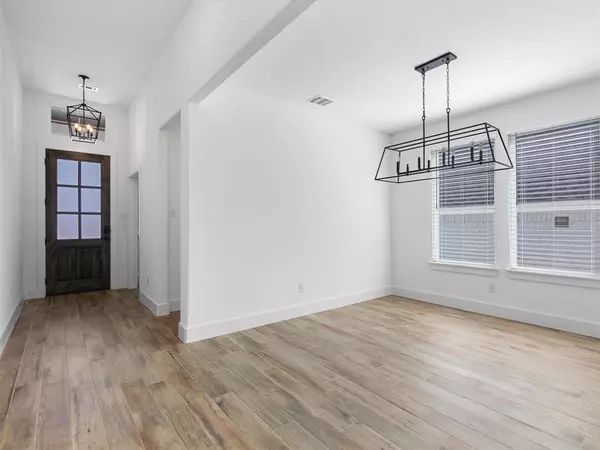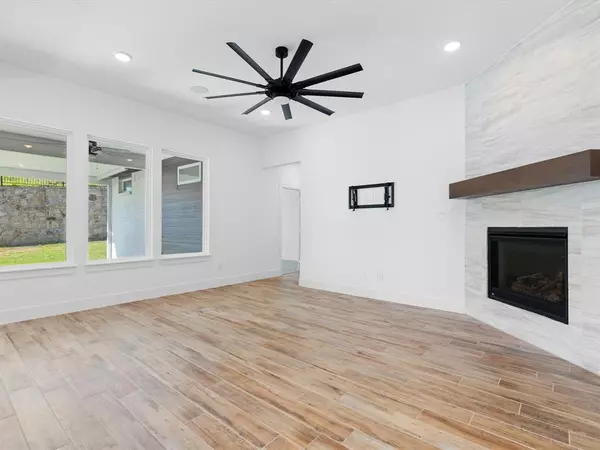$525,000
For more information regarding the value of a property, please contact us for a free consultation.
4 Beds
3 Baths
2,520 SqFt
SOLD DATE : 06/24/2024
Key Details
Property Type Single Family Home
Sub Type Single Family Residence
Listing Status Sold
Purchase Type For Sale
Square Footage 2,520 sqft
Price per Sqft $208
Subdivision Talon Hill Add
MLS Listing ID 20576020
Sold Date 06/24/24
Style Traditional
Bedrooms 4
Full Baths 2
Half Baths 1
HOA Fees $54/ann
HOA Y/N Mandatory
Year Built 2022
Annual Tax Amount $12,468
Lot Size 7,797 Sqft
Acres 0.179
Property Description
Seller offering $5,000 Seller Concessions! Step into your 4-bed, 2.5-bath haven! Experience the luxury of vinyl flooring in the bedrooms and sleek ceramic tile throughout the rest of the house. With durable Tough Skin protection on the countertops, you can relax knowing they're built to withstand whatever comes their way. Indoors, bask in the glow of Radiant lighting and enjoy the breeze from upgraded fans with convenient remotes. Outdoors, let the Everlights set the mood as you relax on the expansive covered back porch. The garage, front and back porches are safeguarded with a durable epoxy coating, ensuring both longevity and safety for years to come.. Additionally, the lush landscaping, complete with a French drain, simplifies maintenance, ensuring effortless upkeep. Ready to host a BBQ? Gas plumbing on the back porch ensures endless grilling fun!
Location
State TX
County Tarrant
Community Curbs, Sidewalks
Direction From Loop 820 exit Azle Ave, head east to Boat Club Rd, turn right onto Boat Club Rd, turn left onto Robertson Rd, turn right onto Lake Country Dr, turn left onto Talon Dr
Rooms
Dining Room 2
Interior
Interior Features Chandelier, Decorative Lighting, Eat-in Kitchen, Granite Counters, Kitchen Island, Open Floorplan, Pantry, Smart Home System, Sound System Wiring, Walk-In Closet(s)
Heating Central, Electric, Fireplace(s)
Cooling Ceiling Fan(s), Central Air, Electric
Flooring Ceramic Tile
Fireplaces Number 1
Fireplaces Type Gas Logs, Living Room
Appliance Dishwasher, Disposal, Electric Range, Gas Cooktop, Gas Water Heater, Microwave, Vented Exhaust Fan
Heat Source Central, Electric, Fireplace(s)
Laundry Electric Dryer Hookup, Utility Room, Full Size W/D Area, Washer Hookup
Exterior
Exterior Feature Covered Patio/Porch, Rain Gutters, Private Yard
Garage Spaces 2.0
Carport Spaces 1
Fence Fenced, Masonry, Privacy, Rock/Stone, Wood
Community Features Curbs, Sidewalks
Utilities Available Cable Available, City Sewer, City Water, Concrete, Curbs, Individual Water Meter, Sidewalk, Underground Utilities
Roof Type Composition
Total Parking Spaces 2
Garage Yes
Building
Lot Description Interior Lot, Landscaped, Sprinkler System, Subdivision
Story One
Foundation Slab
Level or Stories One
Structure Type Brick
Schools
Elementary Schools Eaglemount
Middle Schools Creekview
High Schools Boswell
School District Eagle Mt-Saginaw Isd
Others
Ownership Sanchez
Acceptable Financing Cash, Conventional, FHA, VA Loan
Listing Terms Cash, Conventional, FHA, VA Loan
Financing VA
Read Less Info
Want to know what your home might be worth? Contact us for a FREE valuation!

Our team is ready to help you sell your home for the highest possible price ASAP

©2024 North Texas Real Estate Information Systems.
Bought with Matthew Heidenfelder • Compass RE Texas, LLC.

"My job is to find and attract mastery-based agents to the office, protect the culture, and make sure everyone is happy! "
ryantherealtorcornist@gmail.com
608 E Hickory St # 128, Denton, TX, 76205, United States







