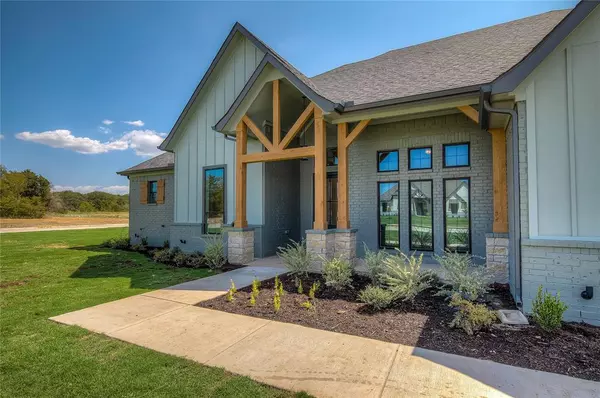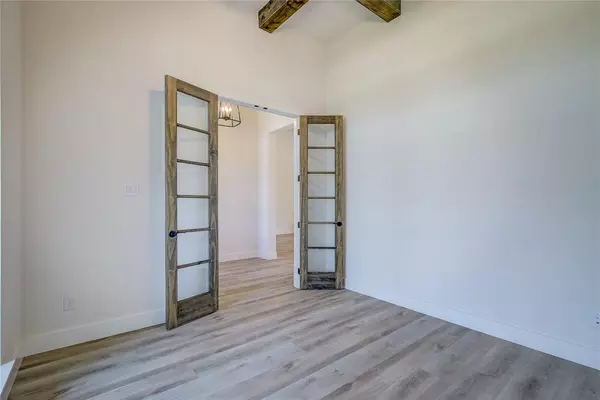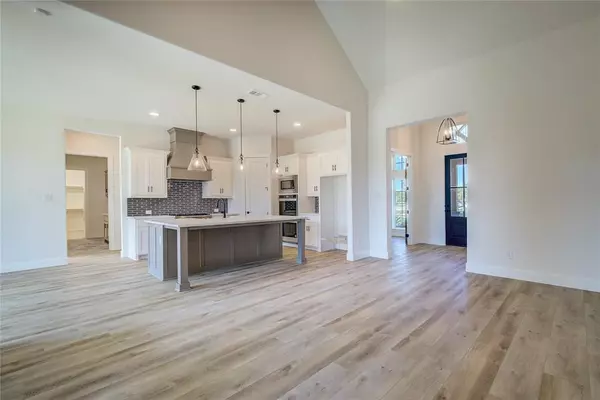$630,427
For more information regarding the value of a property, please contact us for a free consultation.
4 Beds
3 Baths
2,466 SqFt
SOLD DATE : 06/21/2024
Key Details
Property Type Single Family Home
Sub Type Single Family Residence
Listing Status Sold
Purchase Type For Sale
Square Footage 2,466 sqft
Price per Sqft $255
Subdivision Whispering Winds
MLS Listing ID 20598153
Sold Date 06/21/24
Style Craftsman,Modern Farmhouse,Traditional
Bedrooms 4
Full Baths 2
Half Baths 1
HOA Fees $20/ann
HOA Y/N Mandatory
Year Built 2022
Annual Tax Amount $306
Lot Size 1.102 Acres
Acres 1.102
Property Description
Outstanding J Everett Custom Homes Beauty, Craftsman and Modern Farmhouse appeal. Open Floor Plan, Split Bedrooms. White Cabinets with a Pop of Color on the Island, Quartz Counter Tops, Stainless Appliances and Designer Touches. Bertazzoni 6 Burner Cooktop, Gas and Convection Oven. The Main Floors are Luxury Vinyl Plan and Carpets in the Bedrooms. Quartz and Designer Tile Bathrooms. Very Desired and Stunning Neighborhood - Oversized Acre Lots with Trees, Concrete Streets, Underground Utilities, Lights and Fiber in the Neighborhood. State of the Art Designed Country Setting.
Location
State TX
County Hunt
Direction Take I30 East to FM 1903 Exit, turn Right to CR 2216, turn Left to Entrance of Whispering Oaks, to first Left (Cul-de-Sac) Look for lot number on property.
Rooms
Dining Room 1
Interior
Interior Features Cable TV Available, Decorative Lighting, Double Vanity, Eat-in Kitchen, High Speed Internet Available, Kitchen Island, Open Floorplan, Pantry, Walk-In Closet(s)
Heating Central, Electric, Fireplace(s)
Cooling Ceiling Fan(s), Central Air, Electric
Flooring Carpet, Luxury Vinyl Plank
Fireplaces Number 1
Fireplaces Type Family Room, Gas Starter, Stone, Wood Burning
Appliance Dishwasher, Disposal, Electric Water Heater, Gas Cooktop, Gas Oven, Microwave, Double Oven
Heat Source Central, Electric, Fireplace(s)
Exterior
Garage Spaces 3.0
Utilities Available Aerobic Septic, Co-op Electric, Co-op Water, Concrete, Curbs, Outside City Limits, Underground Utilities
Roof Type Composition
Total Parking Spaces 3
Garage Yes
Building
Lot Description Few Trees, Lrg. Backyard Grass, Sprinkler System
Story One
Foundation Slab
Level or Stories One
Structure Type Board & Batten Siding,Brick,Cedar
Schools
Elementary Schools Kathryn Griffis
Middle Schools Caddomills
High Schools Caddomills
School District Caddo Mills Isd
Others
Restrictions Architectural,Deed
Ownership See Tax
Acceptable Financing Cash, Conventional, FHA, VA Loan
Listing Terms Cash, Conventional, FHA, VA Loan
Financing Conventional
Read Less Info
Want to know what your home might be worth? Contact us for a FREE valuation!

Our team is ready to help you sell your home for the highest possible price ASAP

©2024 North Texas Real Estate Information Systems.
Bought with Lyndsey Sutton • All City Real Estate, Ltd. Co.

"My job is to find and attract mastery-based agents to the office, protect the culture, and make sure everyone is happy! "
ryantherealtorcornist@gmail.com
608 E Hickory St # 128, Denton, TX, 76205, United States







